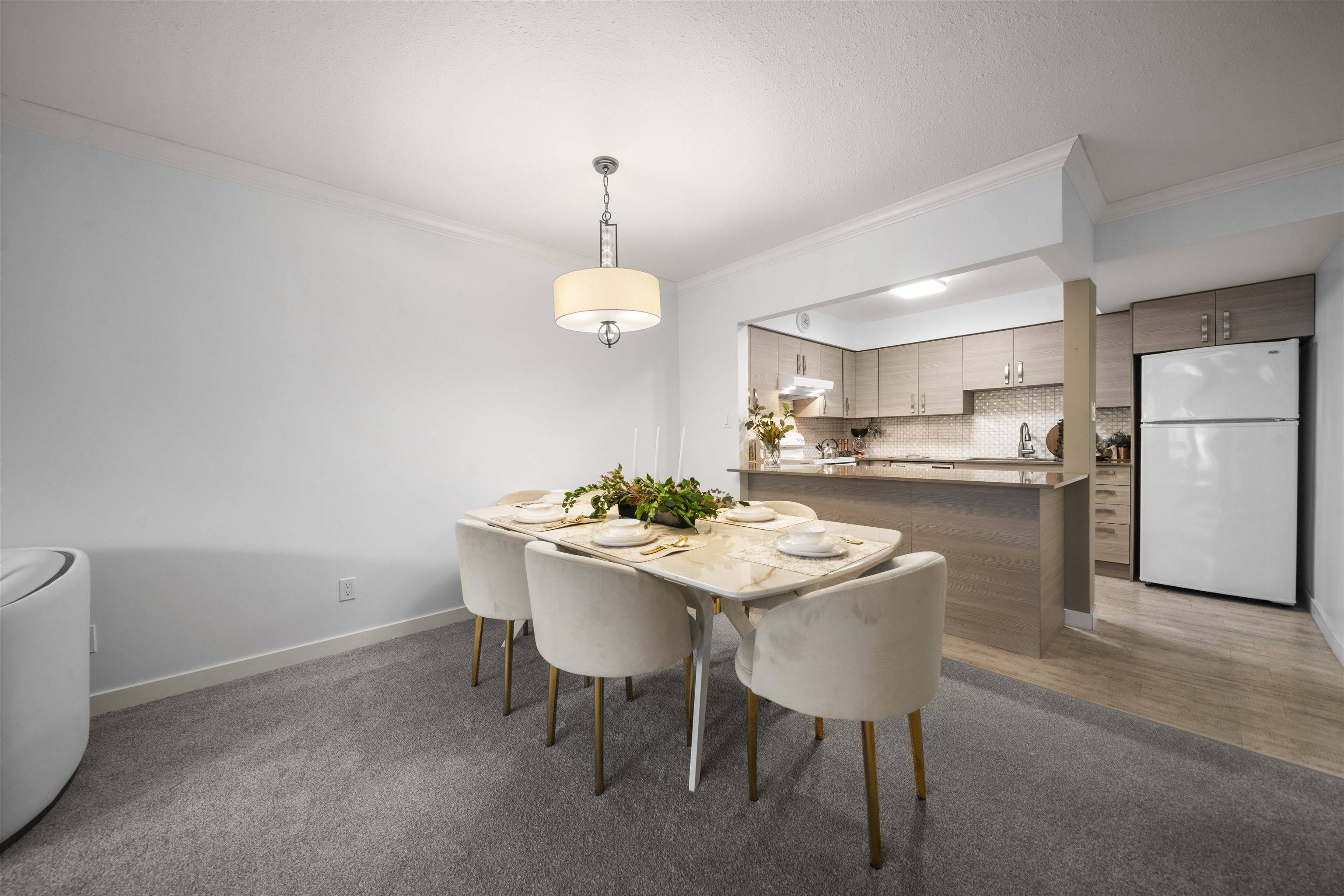Bought with Stonehaus Realty Corp.
$499,900
$499,900
For more information regarding the value of a property, please contact us for a free consultation.
1531 Merklin ST #304 White Rock, BC V4B 4C6
2 Beds
2 Baths
1,163 SqFt
Key Details
Sold Price $499,900
Property Type Condo
Sub Type Apartment/Condo
Listing Status Sold
Purchase Type For Sale
Square Footage 1,163 sqft
Price per Sqft $429
Subdivision Berkley Court
MLS Listing ID R2968799
Sold Date 03/21/25
Style Penthouse
Bedrooms 2
Full Baths 2
HOA Fees $448
HOA Y/N Yes
Year Built 1981
Property Sub-Type Apartment/Condo
Property Description
Adult oriented building! Renovated in 2018 this quiet, private top-floor unit w/lots of natural light. Kitchen has designer cabinets, door pulls, Silestone qrtz counters, dishwasher & dbl under-mount sinks w/garburator. Reno'd bthrm incld cabinets & counters, plumbing, tub, shwr stall, tiles & lighting. All new lighting, switches, plugs, baseboard heaters & thermostats. Updated millwork inclds door casings, crown moldings & baseboards. Spacious rooms & lrg utility room ideal for storage & newer side-by-side washer/dryer. The enclosed balcony is nice for extra living space. New windows & screens in 2022 & newer roof. Bonus: Two new 14,000 BTU air conditioning units in the master bdrm & living room.1 parking stall incld. Close to mall, beach, groceries, hospital & restaurants.
Location
Province BC
Community White Rock
Zoning MF
Rooms
Kitchen 1
Interior
Interior Features Elevator, Storage
Heating Baseboard
Flooring Tile, Carpet
Appliance Washer/Dryer, Dishwasher, Refrigerator, Cooktop
Laundry In Unit
Exterior
Exterior Feature Balcony
Community Features Adult Oriented, Shopping Nearby
Utilities Available Electricity Connected
Amenities Available Trash, Maintenance Grounds, Hot Water, Management
View Y/N No
Total Parking Spaces 1
Garage true
Building
Lot Description Central Location
Story 1
Foundation Concrete Perimeter
Sewer Public Sewer
Water Public
Others
Pets Allowed No
Restrictions Age Restrictions,Pets Not Allowed,Rentals Allowed,Age Restricted 55+
Ownership Freehold Strata
Read Less
Want to know what your home might be worth? Contact us for a FREE valuation!

Our team is ready to help you sell your home for the highest possible price ASAP






