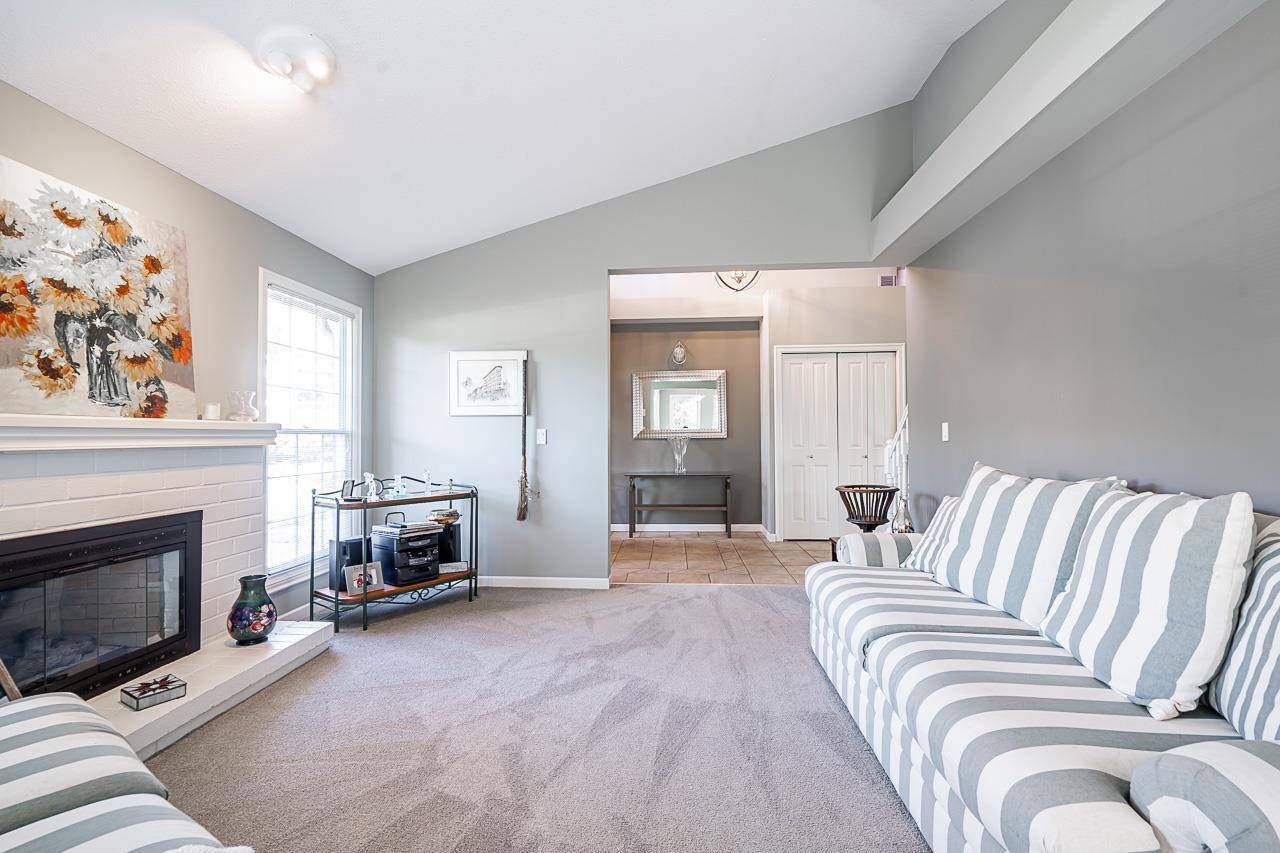Bought with Century 21 Coastal Realty Ltd.
$1,577,000
$1,599,900
1.4%For more information regarding the value of a property, please contact us for a free consultation.
12310 56 AVE Surrey, BC V3X 2X2
4 Beds
3 Baths
2,326 SqFt
Key Details
Sold Price $1,577,000
Property Type Single Family Home
Sub Type Single Family Residence
Listing Status Sold
Purchase Type For Sale
Square Footage 2,326 sqft
Price per Sqft $677
Subdivision Pamorama Ridge
MLS Listing ID R2943343
Sold Date 11/21/24
Style Rancher/Bungalow w/Loft
Bedrooms 4
Full Baths 2
HOA Y/N No
Year Built 1989
Lot Size 6,098 Sqft
Property Sub-Type Single Family Residence
Property Description
TOO MUCH TO LIST in this GORGEOUS Panorama Ridge home! This over 2300sf home sits on a 6200 CORNER Lot in a culdesac. As you enter you will be impressed by vaulted ceilings & an abundance of natural light . Main floor features a functional floorplan w/large living dining area, kitchen w/eating area, family room, primary bedroom w/beautiful ensuite, laundry + powder room. Updated kitchen boasts white shaker cabinets, quartz counter tops & s/s appliances (including double wall oven). The ensuite features double sinks, soaker tub + separate shower & heated floors. Upstairs features additional 3 good sized bedrooms (one does not have a closet) & another updated bathroom. Other upgrades include heat pump, replacement of south windows & all poly b piping removed. Beautiful Private back yard!
Location
Province BC
Community Panorama Ridge
Area Surrey
Zoning R3
Rooms
Kitchen 1
Interior
Heating Forced Air, Heat Pump, Natural Gas
Cooling Air Conditioning
Flooring Laminate, Mixed, Carpet
Fireplaces Number 2
Fireplaces Type Gas
Appliance Washer/Dryer, Dishwasher, Refrigerator, Cooktop
Exterior
Exterior Feature Private Yard
Garage Spaces 2.0
Fence Fenced
Community Features Shopping Nearby
Utilities Available Electricity Connected, Natural Gas Connected, Water Connected
View Y/N No
Roof Type Asphalt
Porch Patio
Total Parking Spaces 6
Garage true
Building
Lot Description Central Location
Story 2
Foundation Concrete Perimeter
Sewer Public Sewer, Sanitary Sewer
Water Public
Others
Ownership Freehold NonStrata
Read Less
Want to know what your home might be worth? Contact us for a FREE valuation!

Our team is ready to help you sell your home for the highest possible price ASAP






