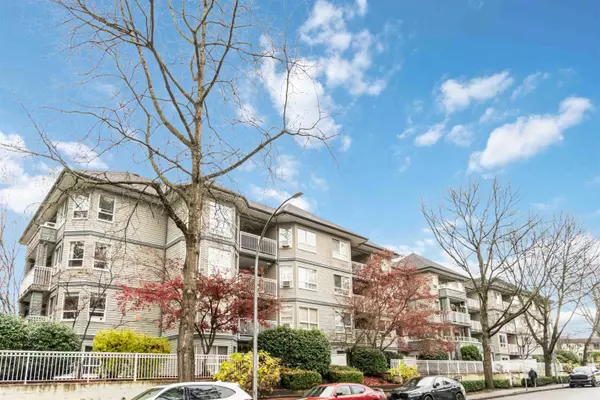$532,000
$539,900
1.5%For more information regarding the value of a property, please contact us for a free consultation.
2439 WILSON AVE #313 Port Coquitlam, BC V3C 6H6
2 Beds
1 Bath
916 SqFt
Key Details
Sold Price $532,000
Property Type Condo
Sub Type Apartment/Condo
Listing Status Sold
Purchase Type For Sale
Square Footage 916 sqft
Price per Sqft $580
Subdivision Central Pt Coquitlam
MLS Listing ID R2946824
Sold Date 12/03/24
Style Other
Bedrooms 2
Full Baths 1
Maintenance Fees $460
Abv Grd Liv Area 916
Total Fin. Sqft 916
Rental Info Pets Allowed w/Rest.,Rentals Allowed,Smoking Restrictions
Year Built 1993
Annual Tax Amount $1,666
Tax Year 2023
Property Description
Avebury Point! - Huge 2-bedroom unit with one of the largest Master bedroom suites on the market. - Original owner in this well ran strata in the heart of downtown Port Coquitlam. An easy walk to shops, schools, bus service and enjoy the trails and walkways along the Coquitlam River and Gates Park! Second bedroom does not have a closet but perfect for home office or bedroom. Building underwent building improvements in 2004 of which some included piping, windows, and rain screened exterior. Strata fee includes Gas for fireplace and hot water - Features include in unit storage area, 2 side by side parking stalls plus a bike locker and seller has maintained and added throughout the unit over the years - Easy to show and possession is flexible - Open House Saturday Nov 30th 2 to 4pm.
Location
Province BC
Community Central Pt Coquitlam
Area Port Coquitlam
Zoning RES
Rooms
Basement None
Kitchen 1
Interior
Interior Features ClthWsh/Dryr/Frdg/Stve/DW
Heating Electric
Fireplaces Number 1
Fireplaces Type Gas - Natural
Heat Source Electric
Exterior
Exterior Feature Sundeck(s)
Garage Spaces 2.0
Amenities Available None
View Y/N Yes
View TREES AND PARK
Roof Type Other
Total Parking Spaces 2
Building
Story 1
Foundation Concrete Perimeter
Sewer City/Municipal
Water City/Municipal
Locker Yes
Structure Type Frame - Wood
Others
Restrictions Pets Allowed w/Rest.,Rentals Allowed,Smoking Restrictions
Tax ID 018-461-336
Energy Description Electric
Pets Allowed 2
Read Less
Want to know what your home might be worth? Contact us for a FREE valuation!

Our team is ready to help you sell your home for the highest possible price ASAP
Bought with RE/MAX Select Properties






