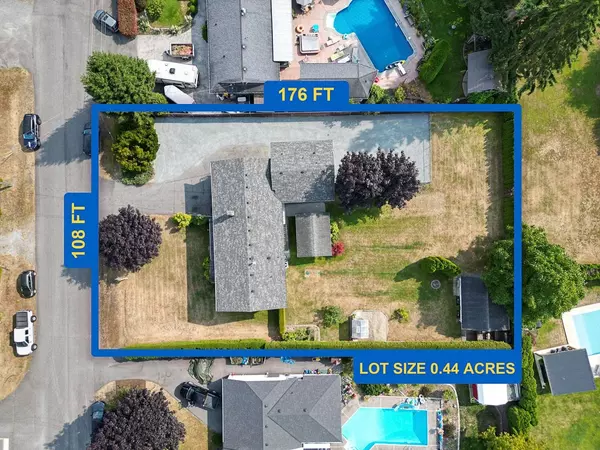$1,965,000
$1,979,000
0.7%For more information regarding the value of a property, please contact us for a free consultation.
5751 246B ST Langley, BC V2Z 1H2
6 Beds
3 Baths
3,195 SqFt
Key Details
Sold Price $1,965,000
Property Type Single Family Home
Sub Type House/Single Family
Listing Status Sold
Purchase Type For Sale
Square Footage 3,195 sqft
Price per Sqft $615
Subdivision Salmon River
MLS Listing ID R2933442
Sold Date 10/14/24
Style Basement Entry
Bedrooms 6
Full Baths 3
Abv Grd Liv Area 1,036
Total Fin. Sqft 2593
Year Built 1980
Annual Tax Amount $6,826
Tax Year 2024
Lot Size 0.436 Acres
Acres 0.44
Property Description
LOOKING FOR A MULTI-GENERATIONAL PROPERTY? Your search ends HERE! Welcome to SALMON RIVERS nearly 2,600sqft of living space (2,051sqft Main Hm + 542sqft Legal Suite) offering 6 Bdrms, 3 BATHS, 1 BDRM LEGAL Suite with a 2BDRM InLaw Suite! Home sits on a beautiful (almost square) 0.44 Acres with CITY WATER in a quiet FAMILY NEIGHBOURHOOD! Driveway leads to back of property. 19’x15’ WORKSHOP with power to store your lawn tractor, tools etc. UPDATES are endless on this home! 2016 Updates include: ROOF, Hot Water Tank, AC, FURNACE, LEGAL Suite, Hardiplank/Siding, Kitchen. 24’x25’ Sundeck! Great for Entertaining! A short walk to North Otter Elementary, the NEW Otter Trail Winery, Krause Berry Farms. Short drive to #1Hwy, US/Canada Border, Langley Shopping District, Otter Coop & much more!
Location
Province BC
Community Salmon River
Area Langley
Zoning SR-3
Rooms
Other Rooms Kitchen
Basement Fully Finished
Kitchen 3
Separate Den/Office N
Interior
Interior Features Air Conditioning, ClthWsh/Dryr/Frdg/Stve/DW, Drapes/Window Coverings, Garage Door Opener
Heating Forced Air, Natural Gas
Fireplaces Number 2
Fireplaces Type Wood
Heat Source Forced Air, Natural Gas
Exterior
Exterior Feature Fenced Yard, Patio(s) & Deck(s)
Parking Features Add. Parking Avail., Garage; Double, RV Parking Avail.
Garage Spaces 2.0
Amenities Available None
View Y/N No
Roof Type Asphalt
Lot Frontage 108.0
Lot Depth 176.0
Total Parking Spaces 10
Building
Story 2
Sewer Septic
Water City/Municipal
Structure Type Frame - Wood
Others
Tax ID 002-350-548
Ownership Freehold NonStrata
Energy Description Forced Air,Natural Gas
Read Less
Want to know what your home might be worth? Contact us for a FREE valuation!

Our team is ready to help you sell your home for the highest possible price ASAP

Bought with Royal LePage - Wolstencroft






