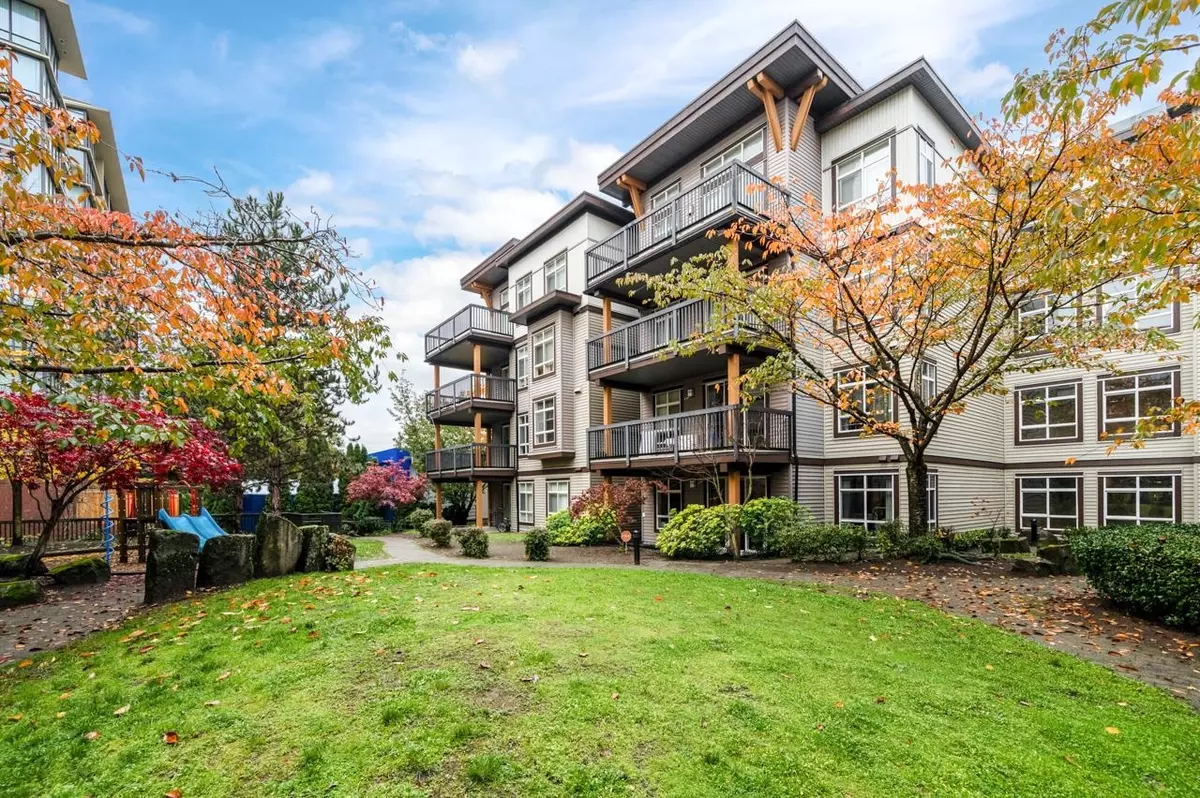$675,000
$699,900
3.6%For more information regarding the value of a property, please contact us for a free consultation.
6033 KATSURA ST #103 Richmond, BC V6Y 0B3
2 Beds
2 Baths
965 SqFt
Key Details
Sold Price $675,000
Property Type Condo
Sub Type Apartment/Condo
Listing Status Sold
Purchase Type For Sale
Square Footage 965 sqft
Price per Sqft $699
Subdivision Mclennan North
MLS Listing ID R2941465
Sold Date 11/18/24
Style 1 Storey,Corner Unit
Bedrooms 2
Full Baths 2
Maintenance Fees $588
Abv Grd Liv Area 965
Total Fin. Sqft 965
Year Built 2006
Annual Tax Amount $2,237
Tax Year 2024
Property Description
Welcome to "Red One" by Adera, with 55 years of building experience! This spacious 965 sq ft corner unit is south-facing and includes 2 bedrooms plus a den, which features a window and can easily function as a potential third bedroom. Enjoy 9'' ceilings, granite countertops, and a large laundry room with extra storage. Additionally, there''s a private balcony over 150 sq ft that overlooks the courtyard! Convenient transit options are nearby, and you’re just a short walk from Richmond Centre and a variety of restaurants. The property is in the catchment area for Anderson Elementary and MacNeill Secondary. Open house: November 9&10 at 2-4pm.
Location
Province BC
Community Mclennan North
Area Richmond
Zoning ZLR16
Rooms
Basement None
Kitchen 1
Separate Den/Office Y
Interior
Heating Baseboard
Heat Source Baseboard
Exterior
Exterior Feature Patio(s) & Deck(s)
Parking Features Garage Underbuilding, Visitor Parking
Garage Spaces 1.0
Amenities Available Club House, Garden, Playground
View Y/N Yes
View Garden view
Roof Type Torch-On
Total Parking Spaces 1
Building
Faces South
Story 1
Sewer City/Municipal
Water City/Municipal
Unit Floor 103
Structure Type Frame - Wood
Others
Restrictions Pets Allowed w/Rest.,Rentals Allwd w/Restrctns
Tax ID 026-848-333
Ownership Freehold Strata
Energy Description Baseboard
Pets Allowed 1
Read Less
Want to know what your home might be worth? Contact us for a FREE valuation!

Our team is ready to help you sell your home for the highest possible price ASAP

Bought with RE/MAX Crest Realty






