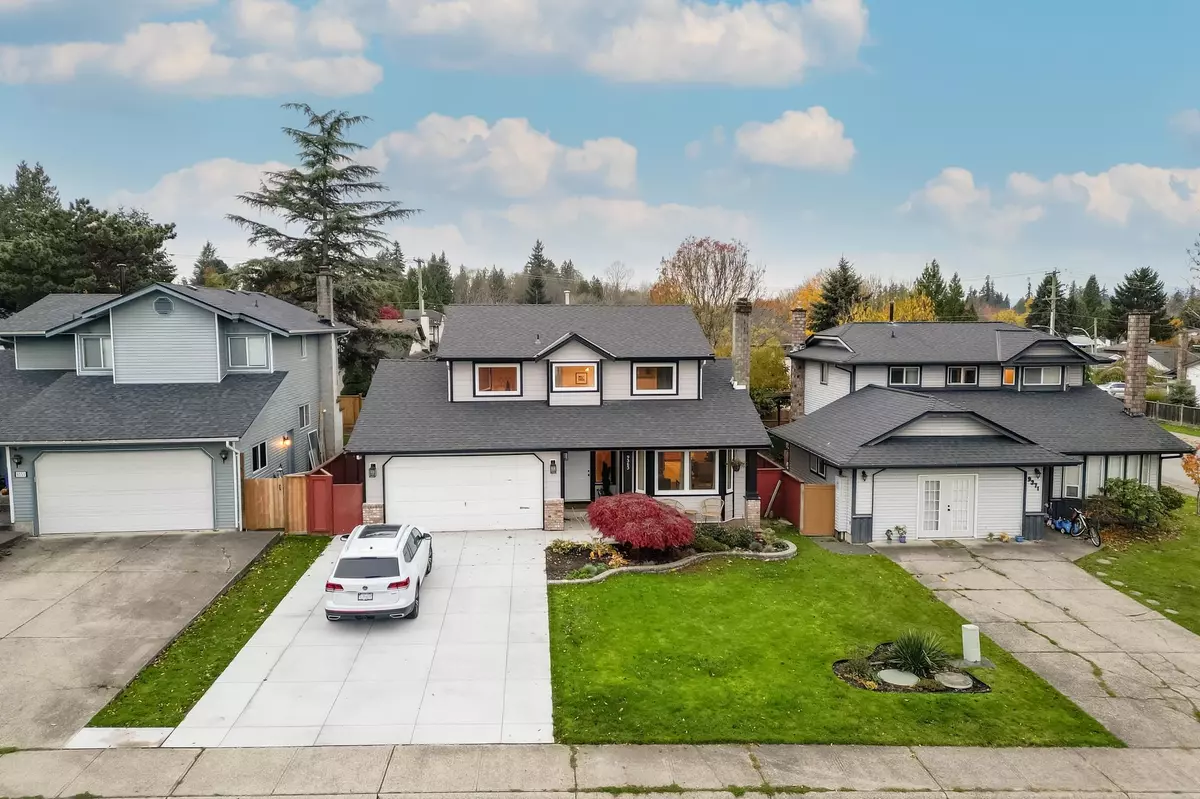$1,339,000
$1,339,000
For more information regarding the value of a property, please contact us for a free consultation.
9363 214 ST Langley, BC V1M 1P8
3 Beds
3 Baths
1,689 SqFt
Key Details
Sold Price $1,339,000
Property Type Single Family Home
Sub Type House/Single Family
Listing Status Sold
Purchase Type For Sale
Square Footage 1,689 sqft
Price per Sqft $792
Subdivision Walnut Grove
MLS Listing ID R2942029
Sold Date 11/15/24
Style 2 Storey
Bedrooms 3
Full Baths 2
Half Baths 1
Abv Grd Liv Area 924
Total Fin. Sqft 1689
Year Built 1985
Annual Tax Amount $5,692
Tax Year 2024
Lot Size 5,005 Sqft
Acres 0.11
Property Description
Welcome to this beautifully renovated 3-bed, 3-bath home in Walnut Grove. The heart of this home is the modern kitchen; designed for those who love to cook and entertain. With a gas range, ample counter space, extensive storage, large kitchen island with seating, appliance garage, and coffee bar - this kitchen has it all. The open-concept living expands out to a large deck overlooking a spacious fenced yard, ideal for a summer BBQ and hosting friends and family. Some of the upgrades include engineered hardwood flooring, a new furnace, air conditioning, hot water on demand, tilt-and-turn windows, and updated exterior doors. With new roofing, siding, and a concrete driveway - this home is ready for your family for years to come.
Location
Province BC
Community Walnut Grove
Area Langley
Zoning R-1B
Rooms
Basement Crawl
Kitchen 1
Interior
Interior Features Air Conditioning, ClthWsh/Dryr/Frdg/Stve/DW, Garage Door Opener, Microwave, Storage Shed
Heating Forced Air, Heat Pump, Natural Gas
Fireplaces Number 2
Fireplaces Type Natural Gas, Wood
Heat Source Forced Air, Heat Pump, Natural Gas
Exterior
Exterior Feature Fenced Yard, Patio(s) & Deck(s)
Parking Features Garage; Double
Garage Spaces 2.0
Roof Type Asphalt
Lot Frontage 50.0
Lot Depth 100.0
Total Parking Spaces 6
Building
Story 2
Foundation Concrete Perimeter
Sewer City/Municipal
Water City/Municipal
Structure Type Frame - Wood
Others
Tax ID 003-683-389
Energy Description Forced Air,Heat Pump,Natural Gas
Read Less
Want to know what your home might be worth? Contact us for a FREE valuation!

Our team is ready to help you sell your home for the highest possible price ASAP
Bought with Royal LePage - Wolstencroft






