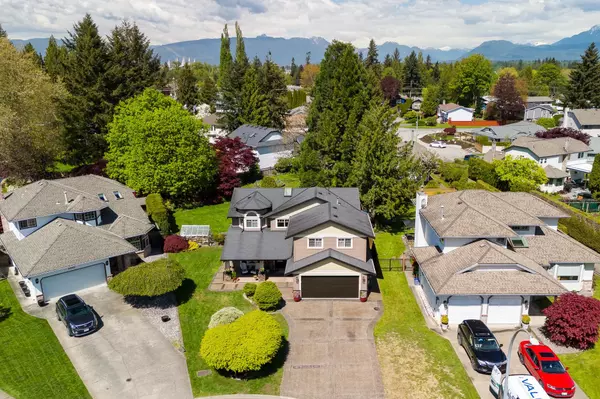$1,850,000
$1,899,000
2.6%For more information regarding the value of a property, please contact us for a free consultation.
20497 94 AVE Langley, BC V1M 1Z1
5 Beds
3 Baths
2,770 SqFt
Key Details
Sold Price $1,850,000
Property Type Single Family Home
Sub Type House/Single Family
Listing Status Sold
Purchase Type For Sale
Square Footage 2,770 sqft
Price per Sqft $667
Subdivision Walnut Grove
MLS Listing ID R2899987
Sold Date 10/06/24
Style 2 Storey
Bedrooms 5
Full Baths 2
Half Baths 1
Abv Grd Liv Area 1,469
Total Fin. Sqft 2770
Year Built 1988
Annual Tax Amount $6,391
Tax Year 2023
Lot Size 10,017 Sqft
Acres 0.23
Property Description
A beautiful family home, on 1/4 acre, on what many have called "the BEST cul-de-sac in Langley", this amazing family home has it all!! The main floor has a central great-room layout with large kitchen, dining & family rooms. The kitchen features a huge island, wall oven, BRAND NEW gas stove, wine/beverage fridge & lots of cupboards. Step out onto the 350 sqft deck that overlooks the huge private, fully fenced back yard! The yard is a gardener''s delight, complete with a greenhouse! The main floor also has a separate living room + den. Upstairs you''ll find 5 bedrooms, plus a large open loft area. Close to schools, shopping, transportation and more. 2 car garage. 8x16 storage shed. Don''t miss out on making this the place to raise your growing family.
Location
Province BC
Community Walnut Grove
Area Langley
Zoning R-1E
Rooms
Basement Crawl
Kitchen 1
Interior
Interior Features ClthWsh/Dryr/Frdg/Stve/DW, Drapes/Window Coverings, Fireplace Insert, Garage Door Opener, Microwave, Oven - Built In, Storage Shed
Heating Electric, Forced Air, Natural Gas
Fireplaces Number 2
Fireplaces Type Electric, Natural Gas
Heat Source Electric, Forced Air, Natural Gas
Exterior
Exterior Feature Fenced Yard, Sundeck(s)
Parking Features Garage; Double, Open
Garage Spaces 2.0
Amenities Available None
Roof Type Asphalt
Lot Frontage 47.0
Total Parking Spaces 6
Building
Story 2
Foundation Concrete Perimeter
Sewer City/Municipal
Water City/Municipal
Structure Type Frame - Wood
Others
Tax ID 008-931-691
Energy Description Electric,Forced Air,Natural Gas
Read Less
Want to know what your home might be worth? Contact us for a FREE valuation!

Our team is ready to help you sell your home for the highest possible price ASAP
Bought with Royal LePage - Wolstencroft






