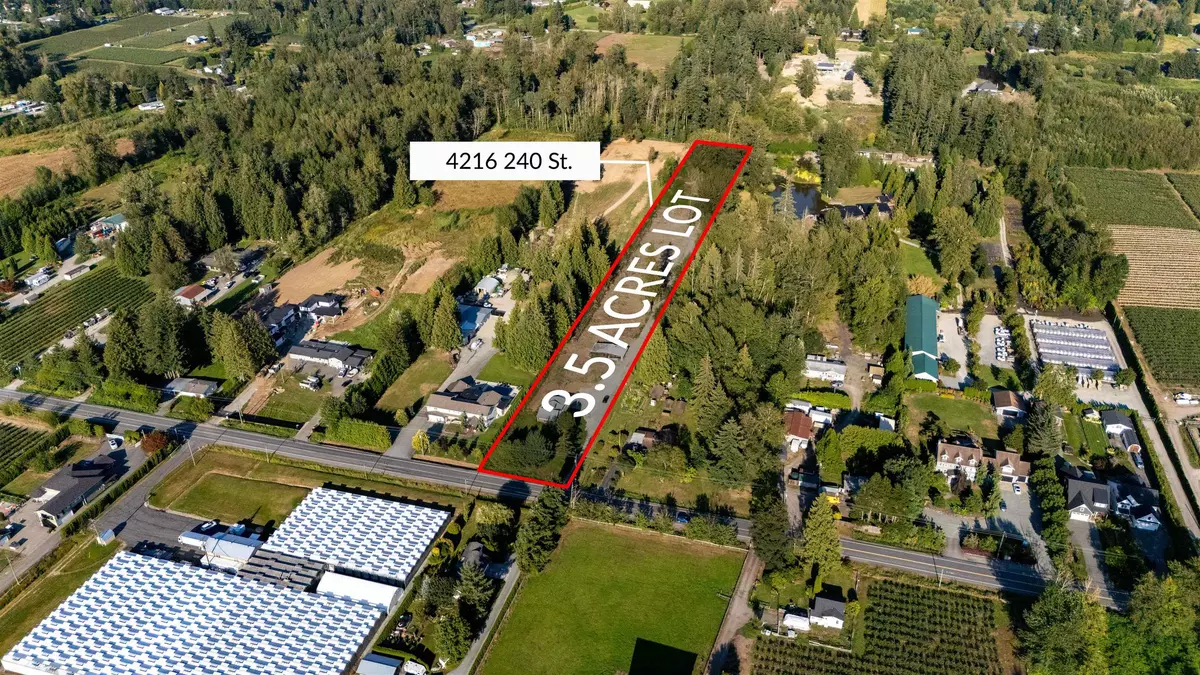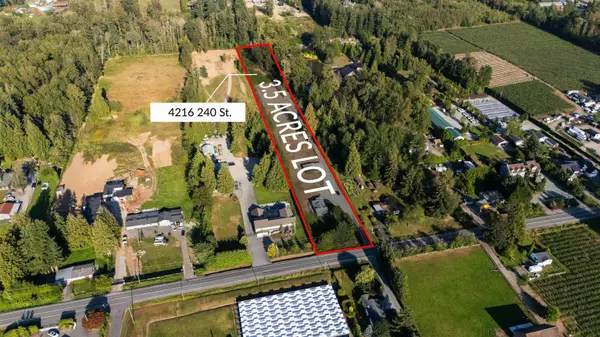$1,860,000
$1,935,000
3.9%For more information regarding the value of a property, please contact us for a free consultation.
4216 240 ST Langley, BC V2Z 2L4
3 Beds
1 Bath
950 SqFt
Key Details
Sold Price $1,860,000
Property Type Single Family Home
Sub Type House with Acreage
Listing Status Sold
Purchase Type For Sale
Square Footage 950 sqft
Price per Sqft $1,957
Subdivision Salmon River
MLS Listing ID R2900418
Sold Date 10/17/24
Style Rancher/Bungalow
Bedrooms 3
Full Baths 1
Abv Grd Liv Area 950
Total Fin. Sqft 950
Year Built 1935
Annual Tax Amount $4,809
Tax Year 2023
Lot Size 3.550 Acres
Acres 3.55
Property Description
BUILD YOUR DREAM HOME ON SPACIOUS 3.55-ACRE PROPERTY. This expansive 3.55-acre property features a charming 950-square-foot house, completely updated in 2023. RU-1 Zone allows, massive house, accessory buildings, commercial vehicles, agricultural uses, commercial greenhouses, stables. The current home includes three cozy bedrooms and one modern bathroom. It''s an ideal location for building a grand estate, complete with a lengthy driveway and a peaceful, park-like ambiance in the highly desirable Salmon River area of Langley. The property is well-connected, being close to all essential amenities and conveniently situated on a truck route with straightforward access to Fraser Highway and Highway #1. Minutes to 8-12 DW Poppy Secondary and K-7 North Otter Elementary School.
Location
Province BC
Community Salmon River
Area Langley
Zoning RU-1
Rooms
Basement None
Kitchen 1
Interior
Interior Features ClthWsh/Dryr/Frdg/Stve/DW
Heating Electric
Fireplaces Type None
Heat Source Electric
Exterior
Exterior Feature None
Parking Features Add. Parking Avail., Open
Amenities Available Barn, Garden, In Suite Laundry, Independent living, Storage
View Y/N No
Roof Type Asphalt
Lot Frontage 118.11
Lot Depth 1310.7
Building
Story 1
Foundation Concrete Perimeter
Sewer Septic
Water Well - Shallow
Structure Type Frame - Wood
Others
Tax ID 011-182-504
Energy Description Electric
Read Less
Want to know what your home might be worth? Contact us for a FREE valuation!

Our team is ready to help you sell your home for the highest possible price ASAP
Bought with Royal LePage - Wolstencroft






