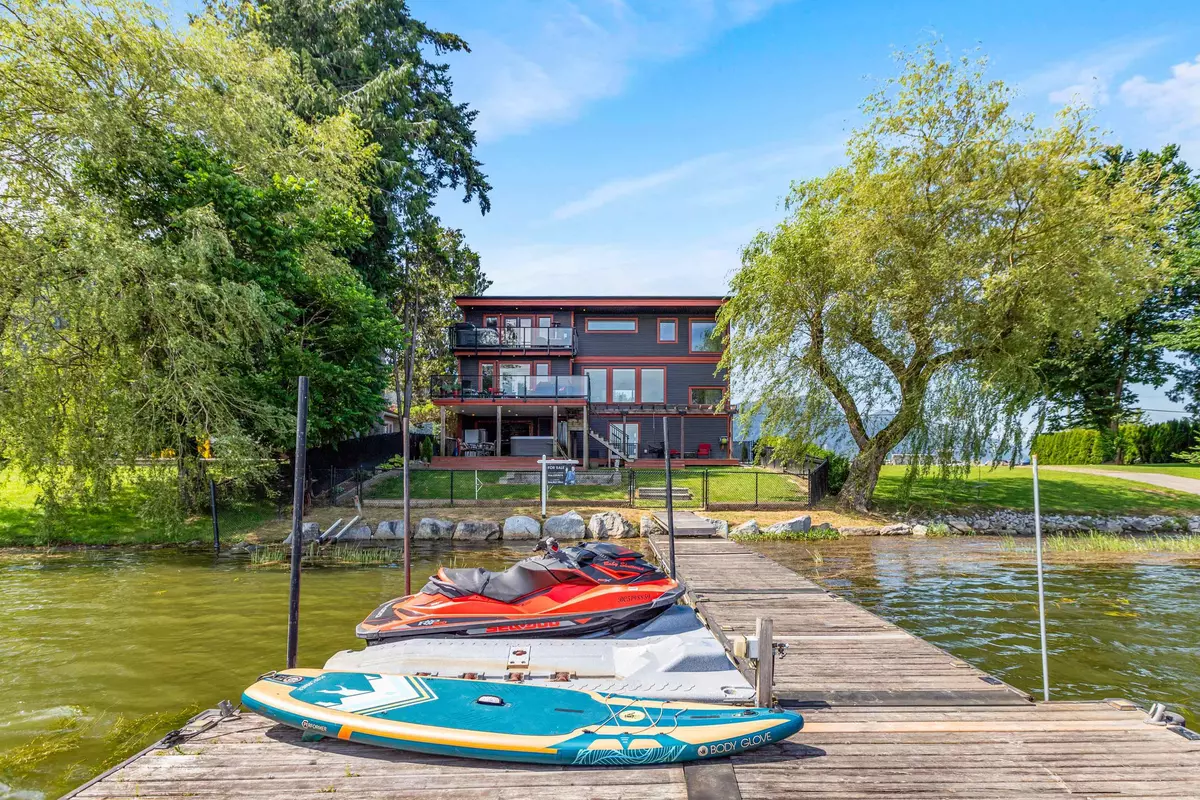$1,875,000
$1,975,000
5.1%For more information regarding the value of a property, please contact us for a free consultation.
35124 SWARD RD Mission, BC V2V 7H2
5 Beds
5 Baths
3,449 SqFt
Key Details
Sold Price $1,875,000
Property Type Single Family Home
Sub Type House/Single Family
Listing Status Sold
Purchase Type For Sale
Square Footage 3,449 sqft
Price per Sqft $543
Subdivision Durieu
MLS Listing ID R2904008
Sold Date 07/12/24
Style 3 Storey
Bedrooms 5
Full Baths 4
Half Baths 1
Abv Grd Liv Area 1,311
Total Fin. Sqft 3332
Year Built 2019
Annual Tax Amount $4,544
Tax Year 2024
Lot Size 8,882 Sqft
Acres 0.2
Property Description
Your dream lake living has arrived! This spectacular Lake Home is an entertainer''s paradise, featuring a detached Coach house & garage, your very own private dock with space for multiple boats and toys, 2 hot tubs and plenty of parking for all your guests. Downstairs has a huge game room leading out to the lake, the 2nd hot tub, ski room and private yard with firepit. The second floor features a gourmet kitchen, Bar, guest bedroom and a living room with the most stunning views from all angles. The top floor has 3 bedrooms, including the primary suite where the views get even better featuring private sundeck & hot tub, walk-in closet and a huge shower big enough for 2. Airconditioning & Natural Gas Generator included. Also comes with shared ownership of the lakefront lot next door!
Location
Province BC
Community Durieu
Area Mission
Building/Complex Name SHELTERED COVE
Zoning R-2
Rooms
Basement None
Kitchen 1
Interior
Interior Features Air Conditioning, ClthWsh/Dryr/Frdg/Stve/DW
Heating Forced Air, Natural Gas
Fireplaces Number 1
Fireplaces Type Natural Gas
Heat Source Forced Air, Natural Gas
Exterior
Exterior Feature Balcny(s) Patio(s) Dck(s), Fenced Yard, Sundeck(s)
Parking Features Add. Parking Avail., Carport & Garage, DetachedGrge/Carport
Garage Spaces 4.0
Amenities Available Air Cond./Central, Guest Suite, In Suite Laundry, Storage, Swirlpool/Hot Tub
View Y/N Yes
View LAKE, MOUNTAINS & VALLEY
Roof Type Torch-On
Lot Depth 41.0
Total Parking Spaces 15
Building
Story 3
Foundation Concrete Perimeter
Sewer City/Municipal
Water City/Municipal
Structure Type Frame - Wood
Others
Tax ID 008-864-373
Energy Description Forced Air,Natural Gas
Read Less
Want to know what your home might be worth? Contact us for a FREE valuation!

Our team is ready to help you sell your home for the highest possible price ASAP
Bought with eXp Realty






