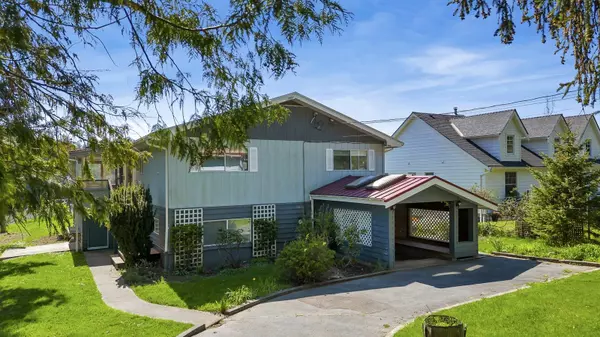$900,000
$1,125,000
20.0%For more information regarding the value of a property, please contact us for a free consultation.
511 DALTON DR Mayne Island, BC V0N 2J2
4 Beds
2 Baths
2,561 SqFt
Key Details
Sold Price $900,000
Property Type Single Family Home
Sub Type House/Single Family
Listing Status Sold
Purchase Type For Sale
Square Footage 2,561 sqft
Price per Sqft $351
Subdivision Mayne Island
MLS Listing ID R2774674
Sold Date 07/06/24
Style 2 Storey
Bedrooms 4
Full Baths 2
Abv Grd Liv Area 1,288
Total Fin. Sqft 2561
Year Built 1972
Annual Tax Amount $3,750
Tax Year 2022
Acres 0.42
Property Description
This sun-drenched waterfront property sits overlooking VillageBay, conveniently close to the ferry and boat launch. An immaculate 2 level 2561 s/f home with open plan, vaulted ceilings, hardwood floors, fireplace, spacious kitchen with stone counters and breakfast nook. Adjacent the kitchen there''s a warm and inviting sunroom ideal for dining with sunset views. Two generous size bedrooms and full bathroom down the hall. The finished lower level is perfect for family and visiting guests, 2 bedrooms, 3 pce bathroom, multipurpose room and storage. A fully fenced well maintained level yard on 0.42 acres with green house, paved driveway and full height 960 s/f double garage that would be great for storing your RV toys. Island living at its best! Priced below BC Assessment
Location
Province BC
Community Mayne Island
Area Islands-Van. & Gulf
Zoning SR
Rooms
Basement Fully Finished
Kitchen 1
Interior
Interior Features ClthWsh/Dryr/Frdg/Stve/DW, Fireplace Insert, Vaulted Ceiling
Heating Electric, Wood
Fireplaces Number 1
Fireplaces Type Wood
Heat Source Electric, Wood
Exterior
Exterior Feature Fenced Yard, Patio(s) & Deck(s)
Parking Features Garage; Double, Open
Garage Description 27x24
View Y/N Yes
View South West Ocean View
Roof Type Metal
Lot Frontage 80.0
Lot Depth 165.0
Building
Story 2
Foundation Concrete Perimeter
Sewer Septic
Water Community
Structure Type Frame - Wood
Others
Tax ID 003-332-390
Energy Description Electric,Wood
Read Less
Want to know what your home might be worth? Contact us for a FREE valuation!

Our team is ready to help you sell your home for the highest possible price ASAP
Bought with Interboard Listings






