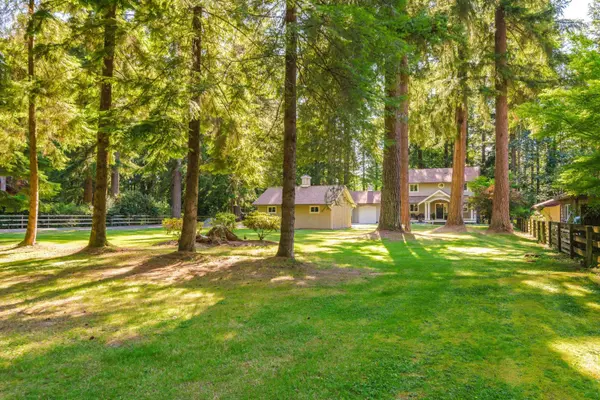$2,115,000
$2,189,000
3.4%For more information regarding the value of a property, please contact us for a free consultation.
5307 236 ST Langley, BC V2Z 2P4
4 Beds
4 Baths
2,508 SqFt
Key Details
Sold Price $2,115,000
Property Type Single Family Home
Sub Type House with Acreage
Listing Status Sold
Purchase Type For Sale
Square Footage 2,508 sqft
Price per Sqft $843
Subdivision Salmon River
MLS Listing ID R2907526
Sold Date 08/16/24
Style 2 Storey w/Bsmt.
Bedrooms 4
Full Baths 3
Half Baths 1
Abv Grd Liv Area 948
Total Fin. Sqft 2508
Year Built 1972
Annual Tax Amount $7,094
Tax Year 2024
Lot Size 1.030 Acres
Acres 1.03
Property Description
Salmon River - this charming 2storey w/walkout basement home is set back from the road & is loaded w/character. Over 2,500sqft w/3bdrms plus flex rm/4th bdrm & 3.5baths. The home was extensively updated & modernized by local Lund Projects in 2011. Main flr features hardwood flooring, a new kitchen w/ SS appliances & granite counters, dining room, living room, large mudrm & a 2pc bath. Plenty of windows let in natural light & give views to the greenspace behind. Upper floor has 3bdrms incl. primary w/ 5pc ensuite & walkin closet. Daylight bsmt w/ family rm, 4th bdrm & full bath - potential to suite. Huge triple garage on the house + detached 26x21''5 workshop. New septic & hot water on demand combi and A/C. All this located on a park like and private 1.03 Acre lot. $old
Location
Province BC
Community Salmon River
Area Langley
Zoning SR-1
Rooms
Other Rooms Bedroom
Basement Fully Finished
Kitchen 1
Separate Den/Office N
Interior
Interior Features Air Conditioning, ClthWsh/Dryr/Frdg/Stve/DW
Heating Forced Air, Natural Gas
Fireplaces Number 2
Fireplaces Type Natural Gas
Heat Source Forced Air, Natural Gas
Exterior
Exterior Feature Balcny(s) Patio(s) Dck(s)
Parking Features Garage; Triple
Garage Spaces 3.0
Amenities Available Workshop Detached
Roof Type Asphalt
Lot Frontage 129.35
Lot Depth 333.33
Total Parking Spaces 3
Building
Story 3
Sewer Septic
Water Well - Drilled
Structure Type Frame - Wood
Others
Tax ID 001-575-678
Ownership Freehold NonStrata
Energy Description Forced Air,Natural Gas
Read Less
Want to know what your home might be worth? Contact us for a FREE valuation!

Our team is ready to help you sell your home for the highest possible price ASAP

Bought with Stonehaus Realty Corp.






