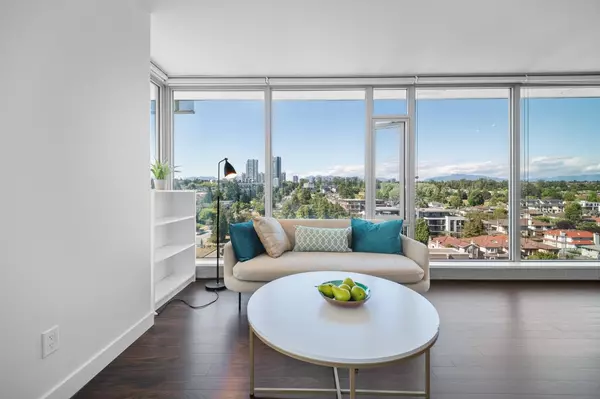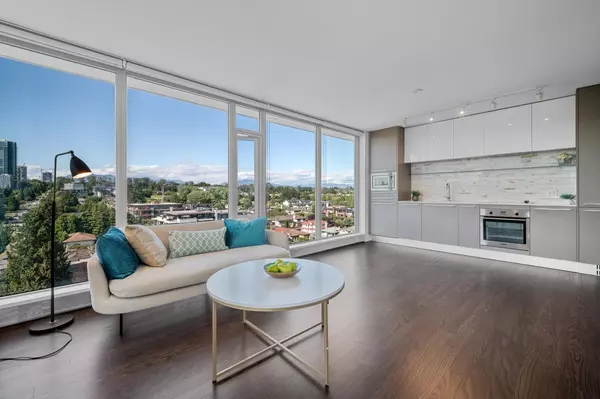$808,000
$829,000
2.5%For more information regarding the value of a property, please contact us for a free consultation.
8031 NUNAVUT LN #1002 Vancouver, BC V5X 0C9
2 Beds
2 Baths
780 SqFt
Key Details
Sold Price $808,000
Property Type Condo
Sub Type Apartment/Condo
Listing Status Sold
Purchase Type For Sale
Square Footage 780 sqft
Price per Sqft $1,035
Subdivision Marpole
MLS Listing ID R2901548
Sold Date 07/14/24
Style 1 Storey
Bedrooms 2
Full Baths 2
Maintenance Fees $625
Abv Grd Liv Area 780
Total Fin. Sqft 780
Rental Info Pets Allowed w/Rest.,Rentals Allowed
Year Built 2016
Annual Tax Amount $2,352
Tax Year 2023
Property Description
UNOBSTRUCTED Mountain and city view !Corner unit at MC2 by Intracorp, designed by the world-renowned James K.M. Cheng Architects Inc., offers an elegant touch throughout. The functional floor plan features a contemporary kitchen made in Italy by Armony Cucine, equipped with gourmet Bloomberg appliances and solid Caesar stone countertops. The air cooling system keeps you comfortable in summer time. Freshly New Paints of the home, with Laminate flooring runs throughout living and dinning areas and Freshly New Carpets makes your bedrooms more cozy and comfortable. Located in an incredibly convenient area, just steps from the Skytrain and across from Cineplex, Osaka Supermarket, shops, and restaurants.Open House, July 13 & 14, Sat & Sun, 2-4 p.m.
Location
Province BC
Community Marpole
Area Vancouver West
Building/Complex Name MC2
Zoning RES
Rooms
Basement None
Kitchen 1
Interior
Interior Features ClthWsh/Dryr/Frdg/Stve/DW
Heating Baseboard, Mixed
Heat Source Baseboard, Mixed
Exterior
Exterior Feature Balcony(s)
Garage Spaces 1.0
Amenities Available Air Cond./Central, Exercise Centre, Garden, In Suite Laundry, Recreation Center, Storage, Concierge
View Y/N Yes
View UNOBSTRUCTED CITY & MOUNTAIN
Roof Type Other
Total Parking Spaces 1
Building
Story 1
Foundation Concrete Perimeter
Sewer Community
Water City/Municipal
Locker Yes
Structure Type Concrete
Others
Restrictions Pets Allowed w/Rest.,Rentals Allowed
Tax ID 029-770-602
Energy Description Baseboard,Mixed
Read Less
Want to know what your home might be worth? Contact us for a FREE valuation!

Our team is ready to help you sell your home for the highest possible price ASAP
Bought with eXp Realty of Canada, Inc.






