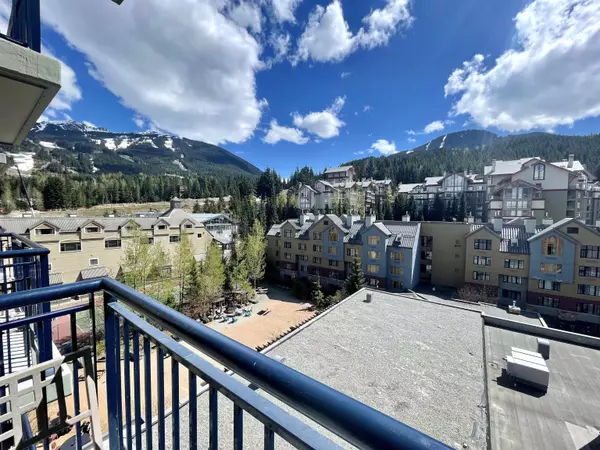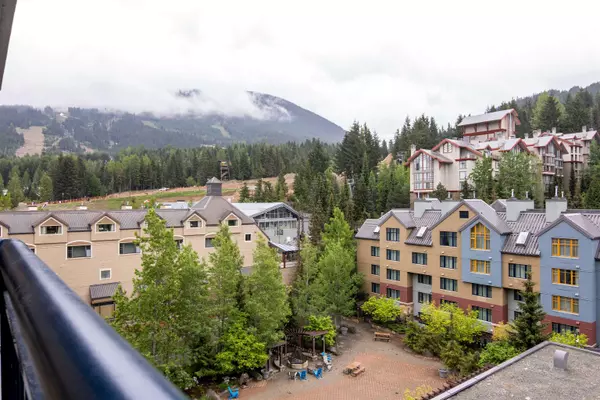$760,000
$815,000
6.7%For more information regarding the value of a property, please contact us for a free consultation.
4050 WHISTLER WAY #602/604 Whistler, BC V8E 1H9
2 Beds
2 Baths
1,166 SqFt
Key Details
Sold Price $760,000
Property Type Condo
Sub Type Apartment/Condo
Listing Status Sold
Purchase Type For Sale
Square Footage 1,166 sqft
Price per Sqft $651
Subdivision Whistler Village
MLS Listing ID R2774781
Sold Date 07/10/24
Style 1 Storey
Bedrooms 2
Full Baths 2
Maintenance Fees $1,398
Abv Grd Liv Area 1,166
Total Fin. Sqft 1166
Rental Info Smoking Restrictions
Year Built 2005
Annual Tax Amount $6,700
Tax Year 2023
Property Description
Arguably the best location for accessing the ski hill and everything Whistler has to offer! The Hilton Whistler Resort is an unrestricted owner-use hotel condo. Refurbished in 2019, this flexible,''lock-off'' floor plan is fully furnished with a King bed in 1 room and 2 double beds in the other room, 2 full bathrooms, a pull-out couch, kitchen, fireplace and a large personal storage. High floor with court yard and mountain views. Heated outdoor pool, hot tub, spa, après lounge, restaurant, underground parking, concierge and more! Perfect opportunity for families and couples to spend more time in Whistler and generate revenues when not here.
Location
Province BC
Community Whistler Village
Area Whistler
Building/Complex Name HILTON RESORT WHISTLER
Zoning CC1
Rooms
Basement None
Kitchen 2
Interior
Interior Features Air Conditioning, Dishwasher, Drapes/Window Coverings, Freezer, Hot Tub Spa/Swirlpool, Range Top, Refrigerator, Sprinkler - Fire, Stove, Swimming Pool Equip.
Heating Baseboard
Fireplaces Number 1
Fireplaces Type Gas - Natural
Heat Source Baseboard
Exterior
Exterior Feature Balcony(s)
Garage Spaces 2.0
Amenities Available Air Cond./Central, Bike Room, Exercise Centre, Pool; Outdoor, Restaurant, Storage, Swirlpool/Hot Tub, Tennis Court(s), Weekly Housekeeping, Concierge
View Y/N Yes
View SKI HILL/MOUNTAINS
Roof Type Metal
Total Parking Spaces 2
Building
Story 1
Foundation Concrete Slab
Water City/Municipal
Structure Type Concrete,Frame - Wood
Others
Restrictions Smoking Restrictions
Tax ID 006-424-767
Energy Description Baseboard
Read Less
Want to know what your home might be worth? Contact us for a FREE valuation!

Our team is ready to help you sell your home for the highest possible price ASAP
Bought with Pacific Evergreen Realty Ltd.






