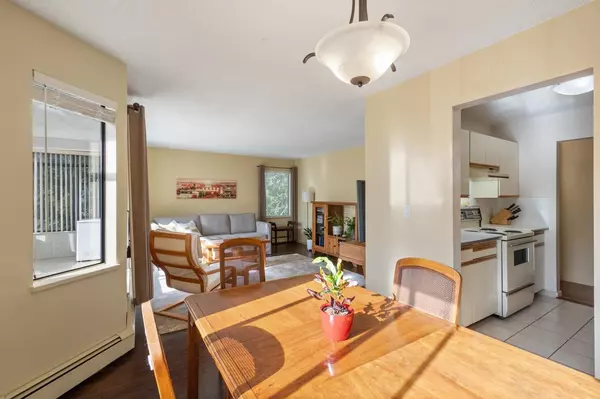$497,500
$500,000
0.5%For more information regarding the value of a property, please contact us for a free consultation.
1740 SOUTHMERE CRES #101 Surrey, BC V4A 6E4
2 Beds
2 Baths
1,067 SqFt
Key Details
Sold Price $497,500
Property Type Condo
Sub Type Apartment/Condo
Listing Status Sold
Purchase Type For Sale
Square Footage 1,067 sqft
Price per Sqft $466
Subdivision White Rock
MLS Listing ID R2910466
Sold Date 08/03/24
Style Corner Unit,Upper Unit
Bedrooms 2
Full Baths 1
Half Baths 1
Maintenance Fees $393
Abv Grd Liv Area 1,067
Total Fin. Sqft 1067
Rental Info Age Restrictions,Pets Allowed w/Rest.,Smoking Restrictions
Year Built 1980
Annual Tax Amount $1,945
Tax Year 2024
Property Description
This 2-bed, 2-bath home in Spinnaker II offers 1,067sf of interior bliss! One of the few unit w/solarium instead of a balcony, offering a cozy retreat flooded with natural light. Corner unit, NOT on a ground floor, featuring a tranquil outlook. Bedrooms are thoughtfully separated for privacy, with renovated bathrooms, updated flooring, primary bdrm with walk-in closet & ensuite half bath. Steps to Semiahmoo Mall, minutes to White Rock Promenade. ALL LARGE EXPENSES PAID FOR: Roof 2018, Elevator 2017, updated hallways, Boiler 2023. LOW MTNC. FEES & Healthy Contingency fund makes it for safe investment. Underground parking & locker. NOTE: Only one owner needs to be 55+, your children or caretaker can live there with you they don''t need to be over 55 years of age. Rentals & Cats allowed.
Location
Province BC
Community White Rock
Area South Surrey White Rock
Building/Complex Name SPINNAKER II
Zoning MR-45
Rooms
Basement None
Kitchen 1
Interior
Interior Features Dishwasher, Drapes/Window Coverings, Refrigerator, Stove
Heating Baseboard, Hot Water
Heat Source Baseboard, Hot Water
Exterior
Exterior Feature Sundeck(s)
Garage Spaces 1.0
Amenities Available Elevator, Garden, In Suite Laundry, Shared Laundry, Storage, Wheelchair Access
Roof Type Other
Total Parking Spaces 1
Building
Story 1
Foundation Concrete Perimeter
Sewer City/Municipal
Water City/Municipal
Locker Yes
Structure Type Frame - Wood
Others
Senior Community 55+
Restrictions Age Restrictions,Pets Allowed w/Rest.,Smoking Restrictions
Tax ID 001-829-751
Energy Description Baseboard,Hot Water
Read Less
Want to know what your home might be worth? Contact us for a FREE valuation!

Our team is ready to help you sell your home for the highest possible price ASAP
Bought with Royal LePage - Wolstencroft





