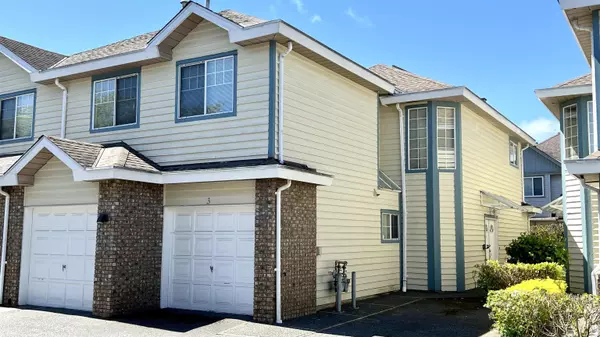$1,050,000
$1,068,000
1.7%For more information regarding the value of a property, please contact us for a free consultation.
8511 GENERAL CURRIE RD #3 Richmond, BC V6Y 1M3
3 Beds
3 Baths
2,048 SqFt
Key Details
Sold Price $1,050,000
Property Type Townhouse
Sub Type Townhouse
Listing Status Sold
Purchase Type For Sale
Square Footage 2,048 sqft
Price per Sqft $512
Subdivision Brighouse South
MLS Listing ID R2892633
Sold Date 06/18/24
Style 2 Storey,Corner Unit
Bedrooms 3
Full Baths 2
Half Baths 1
Maintenance Fees $608
Abv Grd Liv Area 936
Total Fin. Sqft 2048
Rental Info Pets Allowed w/Rest.,Rentals Allowed
Year Built 1989
Annual Tax Amount $3,120
Tax Year 2023
Property Description
Rare Offering! Exceptionally Spacious 3 Bed+family room+Den (over 2000sf) in a 2-Level Corner style townhouse in the Prime Richmond most desirable Neighborhood. Excellent floor plan-perfect for a growing family to enjoy & have their own privacy. Over height ceiling in living area & laminate flooring throughout. Dining room has direct access to the patio with private garden. Generous sized master bedroom has a private den & a large walkin closet. 2nd & 3rd bedroom are extra large. Huge storage room. Include a 2-car private garage. Well maintained Complex. Great school catchment-Currie & Palmer Sec. Unparalleled convenience-just walking distance to restaurants, groceries, shops & transit.
Location
Province BC
Community Brighouse South
Area Richmond
Building/Complex Name The Crescent
Zoning RAM1
Rooms
Basement None
Kitchen 1
Interior
Interior Features ClthWsh/Dryr/Frdg/Stve/DW, Drapes/Window Coverings
Heating Radiant
Fireplaces Number 1
Fireplaces Type Wood
Heat Source Radiant
Exterior
Exterior Feature Patio(s)
Garage Spaces 2.0
Amenities Available In Suite Laundry
View Y/N Yes
View GARDEN
Roof Type Asphalt
Total Parking Spaces 2
Building
Story 2
Foundation Concrete Slab
Sewer City/Municipal
Water City/Municipal
Structure Type Frame - Wood
Others
Restrictions Pets Allowed w/Rest.,Rentals Allowed
Tax ID 013-861-140
Energy Description Radiant
Pets Allowed 2
Read Less
Want to know what your home might be worth? Contact us for a FREE valuation!

Our team is ready to help you sell your home for the highest possible price ASAP
Bought with Macdonald Realty Westmar






