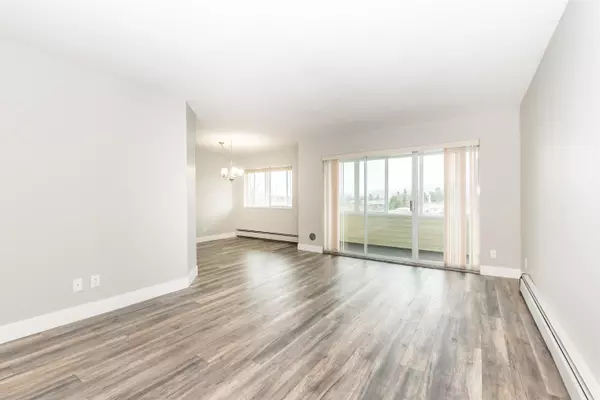$380,000
$389,900
2.5%For more information regarding the value of a property, please contact us for a free consultation.
8725 ELM DR #314 Chilliwack, BC V2P 4Y3
2 Beds
2 Baths
1,135 SqFt
Key Details
Sold Price $380,000
Property Type Condo
Sub Type Apartment/Condo
Listing Status Sold
Purchase Type For Sale
Square Footage 1,135 sqft
Price per Sqft $334
Subdivision Chilliwack Proper South
MLS Listing ID R2759487
Sold Date 04/15/23
Style Rancher/Bungalow,Upper Unit
Bedrooms 2
Full Baths 1
Half Baths 1
Maintenance Fees $476
Abv Grd Liv Area 1,135
Total Fin. Sqft 1135
Rental Info Age Restrictions,Pets Not Allowed,Rentals Allowed
Year Built 1986
Annual Tax Amount $1,091
Tax Year 2022
Property Description
Welcome to Elmwood Terrace. This completely renovated and beautifully updated 2 bedroom, 2 bath condo feels brand new. This east facing unit has a bright, open living room and large enclosed balcony w/ stunning mountain views. The kitchen is completely updated including a built in pantry with deep pull-out drawers. Spacious master bedroom with 3 piece ensuite, lots of storage room in the suite as well as extra storage on the same floor. In-suite laundry, underground parking with elevator, gym, library and pool table, this well run building has everything you are looking for and more. The maintenance fee includes baseboard hot water heating and domestic hot water. All of this within walking distance to shopping, restaurants and transit. Call for your personal viewing today!
Location
Province BC
Community Chilliwack Proper South
Area Chilliwack
Building/Complex Name Elmwood Terrace
Zoning R6
Rooms
Basement None
Kitchen 1
Interior
Interior Features ClthWsh/Dryr/Frdg/Stve/DW
Heating Hot Water, Radiant
Heat Source Hot Water, Radiant
Exterior
Exterior Feature Balcony(s)
Garage Spaces 1.0
Amenities Available Club House, Exercise Centre, In Suite Laundry, Recreation Center, Sauna/Steam Room, Storage
View Y/N Yes
View Mountains
Roof Type Asphalt,Tar & Gravel
Total Parking Spaces 1
Building
Faces East
Story 1
Foundation Concrete Perimeter
Sewer City/Municipal
Water City/Municipal
Structure Type Frame - Wood
Others
Senior Community 55+
Restrictions Age Restrictions,Pets Not Allowed,Rentals Allowed
Tax ID 005-804-957
Energy Description Hot Water,Radiant
Read Less
Want to know what your home might be worth? Contact us for a FREE valuation!

Our team is ready to help you sell your home for the highest possible price ASAP
Bought with RE/MAX Nyda Realty Inc. (Garrison Crossing)






