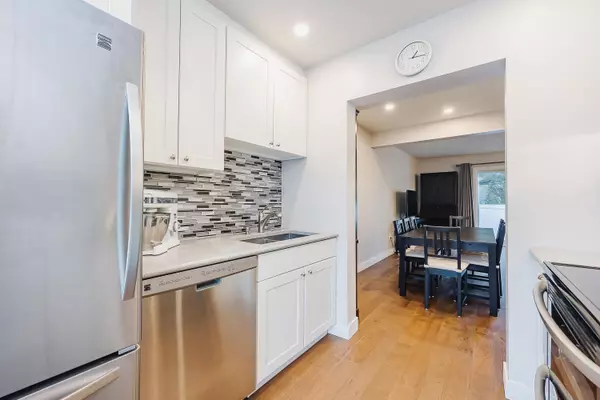$800,000
$799,900
For more information regarding the value of a property, please contact us for a free consultation.
300 DECAIRE ST #4 Coquitlam, BC V3K 5P2
3 Beds
2 Baths
1,566 SqFt
Key Details
Sold Price $800,000
Property Type Townhouse
Sub Type Townhouse
Listing Status Sold
Purchase Type For Sale
Square Footage 1,566 sqft
Price per Sqft $510
Subdivision Central Coquitlam
MLS Listing ID R2762880
Sold Date 03/29/23
Style 2 Storey w/Bsmt.
Bedrooms 3
Full Baths 2
Maintenance Fees $500
Abv Grd Liv Area 511
Total Fin. Sqft 1566
Rental Info Pets Allowed w/Rest.,Rentals Allowed
Year Built 1972
Annual Tax Amount $1,958
Tax Year 2022
Property Description
Welcome to this charming 3 bdrm townhouse located in the desirable Rochester Estates! With an inviting open floor plan and plenty of natural light, this home is perfect for entertaining or relaxing with family and friends. The spacious lvg rm has hardwood floors and large sliding glass doors that allow for plenty of sunlight access your private fenced patio. The dining area seamlessly flows into the kitchen, which features s/s appliances, quartz countertops, and ample cabinet space. Upstairs, you''ll find three spacious bedrooms and a full bathroom.This townhouse also offers a family/rec room in the basement along with a convenient laundry room and another full bathroom. Enjoy the beautiful community outdoor pool during the summer. Close proximity to shopping, dining, and entertainment.
Location
Province BC
Community Central Coquitlam
Area Coquitlam
Building/Complex Name ROCHESTER ESTATES
Zoning RES
Rooms
Basement None
Kitchen 1
Interior
Interior Features ClthWsh/Dryr/Frdg/Stve/DW, Drapes/Window Coverings
Heating Forced Air, Natural Gas
Heat Source Forced Air, Natural Gas
Exterior
Exterior Feature Patio(s)
Amenities Available In Suite Laundry, Pool; Outdoor
Roof Type Asphalt
Total Parking Spaces 1
Building
Faces East
Story 3
Foundation Concrete Perimeter
Sewer City/Municipal
Water City/Municipal
Structure Type Frame - Wood
Others
Restrictions Pets Allowed w/Rest.,Rentals Allowed
Tax ID 001-123-360
Energy Description Forced Air,Natural Gas
Pets Allowed 2
Read Less
Want to know what your home might be worth? Contact us for a FREE valuation!

Our team is ready to help you sell your home for the highest possible price ASAP
Bought with RE/MAX Crest Realty






