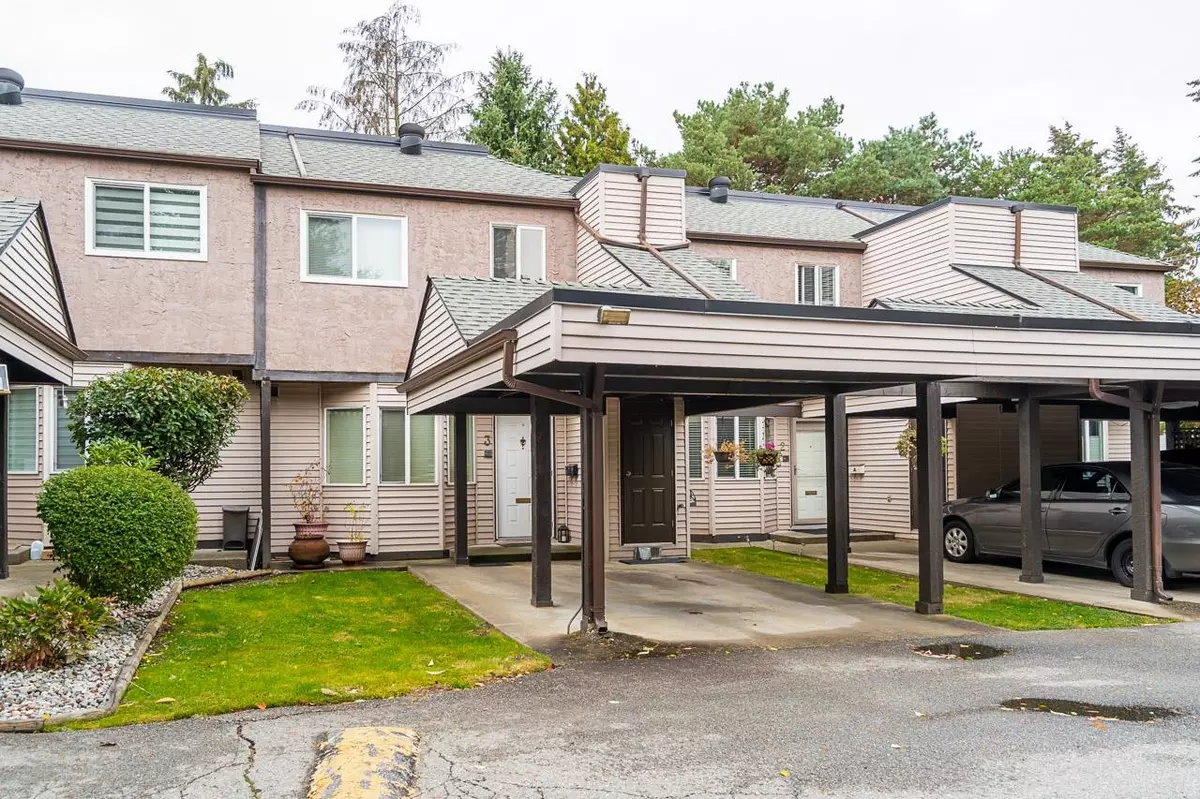$680,000
$699,000
2.7%For more information regarding the value of a property, please contact us for a free consultation.
7551 140 ST #3 Surrey, BC V3W 5J9
3 Beds
3 Baths
1,323 SqFt
Key Details
Sold Price $680,000
Property Type Townhouse
Sub Type Townhouse
Listing Status Sold
Purchase Type For Sale
Square Footage 1,323 sqft
Price per Sqft $513
Subdivision East Newton
MLS Listing ID R2734544
Sold Date 01/01/23
Style 2 Storey
Bedrooms 3
Full Baths 2
Half Baths 1
Maintenance Fees $344
Abv Grd Liv Area 678
Total Fin. Sqft 1323
Rental Info Pets Allowed w/Rest.
Year Built 1982
Annual Tax Amount $2,195
Tax Year 2022
Property Description
What a Fantastic Starter Home!! This Beautifully updated 2 Storey Townhome in Glenview Estates is well cared, well maintained, updated and ready to move in. Well appointed kitchen with SS appliances, new cabinets with tile back splash. Living room has large windows for tons of natural light, Gas Fireplace & French door that walks out to patio complimented with a spacious backyard. 2 Full bathrooms on Main Floor & 3 spacious bedrooms. FANTASTIC LOCATION with quick access to transit, Newton Exchange, Newton Rec Center, Superstore, Costco & Schools . Call today to book your private Tour!
Location
Province BC
Community East Newton
Area Surrey
Building/Complex Name GLENVIEW ESTATES
Zoning RM15
Rooms
Basement None
Kitchen 1
Interior
Interior Features ClthWsh/Dryr/Frdg/Stve/DW
Heating Baseboard, Forced Air
Fireplaces Number 1
Fireplaces Type Gas - Natural
Heat Source Baseboard, Forced Air
Exterior
Exterior Feature Balcony(s), Fenced Yard, Patio(s)
Garage Spaces 1.0
Amenities Available Club House, In Suite Laundry, Storage
Roof Type Asphalt
Total Parking Spaces 2
Building
Story 2
Foundation Concrete Perimeter
Sewer City/Municipal
Water City/Municipal
Structure Type Frame - Wood
Others
Restrictions Pets Allowed w/Rest.
Tax ID 002-167-221
Energy Description Baseboard,Forced Air
Pets Allowed 2
Read Less
Want to know what your home might be worth? Contact us for a FREE valuation!

Our team is ready to help you sell your home for the highest possible price ASAP
Bought with Woodhouse Realty






