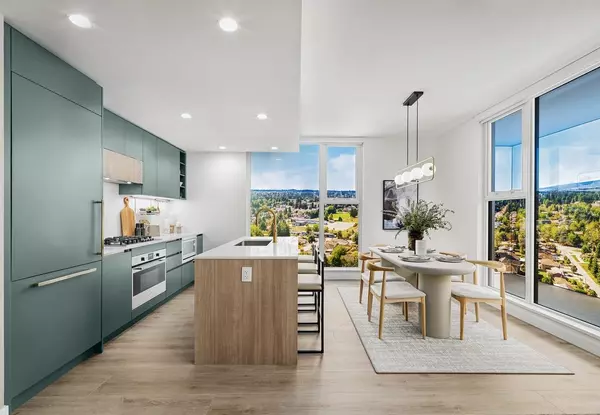$1,209,900
$1,199,900
0.8%For more information regarding the value of a property, please contact us for a free consultation.
13573 98A AVE #105 Surrey, BC V0V 0V0
2 Beds
3 Baths
1,348 SqFt
Key Details
Sold Price $1,209,900
Property Type Condo
Sub Type Apartment/Condo
Listing Status Sold
Purchase Type For Sale
Square Footage 1,348 sqft
Price per Sqft $897
Subdivision Whalley
MLS Listing ID R2735742
Sold Date 12/30/22
Style 1 Storey
Bedrooms 2
Full Baths 2
Half Baths 1
Construction Status Under Construction
Abv Grd Liv Area 1,348
Total Fin. Sqft 1348
Rental Info Pets Allowed w/Rest.
Property Description
This beautiful 3 Bedroom, 3 Bathroom townhome is located at Century City Holland Park, Century Groups latest development in the heart of Surrey City Centre next to Holland Park, right across the street from King George Skytrain Station. Spacious & bright, this West-facing home offers an open concept layout with elegantly designed wide plank flooring throughout, a Fulgor Milano appliance package, quartz countertops & backsplash, kitchen island, floor to ceiling windows, 9 ft ceilings and air conditioning. Enjoy 40,500 sf of indoor amenities including a private fitness centre with yoga room & outdoor fitness deck, social lounge, coworking lounge, media room, rooftop meditation room and more. Visit our Sales Centre from 12-5pm daily except Fridays.
Location
Province BC
Community Whalley
Area North Surrey
Building/Complex Name Century City Holland Park
Zoning CD
Rooms
Basement None
Kitchen 1
Interior
Interior Features Air Conditioning, ClthWsh/Dryr/Frdg/Stve/DW, Drapes/Window Coverings, Garage Door Opener, Microwave, Sprinkler - Fire
Heating Forced Air
Heat Source Forced Air
Exterior
Exterior Feature Balcony(s)
Garage Spaces 1.0
Amenities Available Bike Room, Elevator, Exercise Centre, Garden, Green House, In Suite Laundry, Concierge
Roof Type Other
Total Parking Spaces 1
Building
Story 1
Foundation Concrete Perimeter
Sewer City/Municipal
Water City/Municipal
Structure Type Concrete
Construction Status Under Construction
Others
Restrictions Pets Allowed w/Rest.
Tax ID 300-003-083
Energy Description Forced Air
Pets Allowed 2
Read Less
Want to know what your home might be worth? Contact us for a FREE valuation!

Our team is ready to help you sell your home for the highest possible price ASAP
Bought with Grand Central Realty






