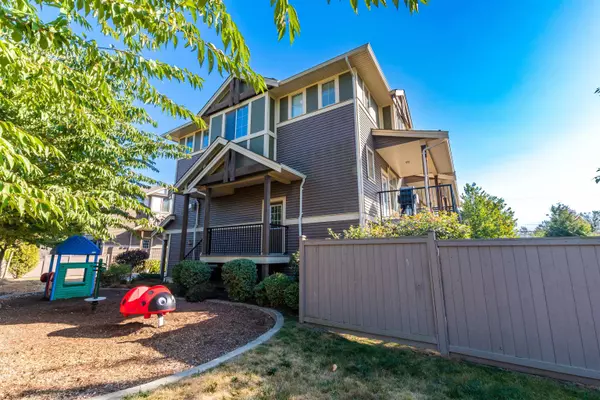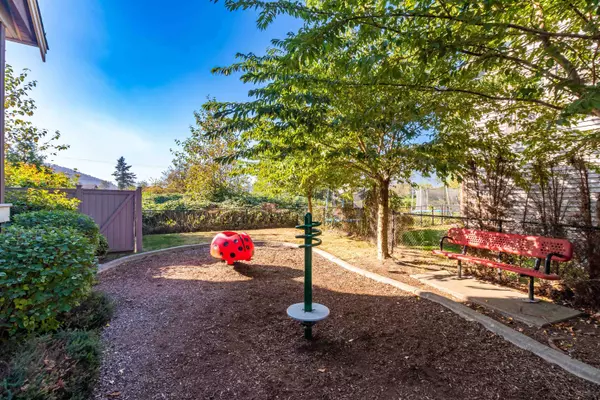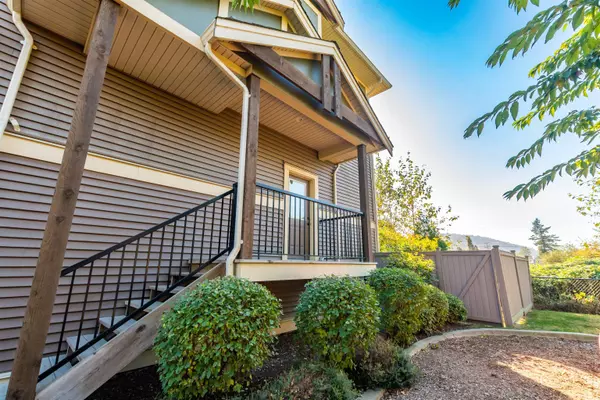$580,000
$599,900
3.3%For more information regarding the value of a property, please contact us for a free consultation.
45025 WOLFE RD #29 Chilliwack, BC V2P 7V9
3 Beds
3 Baths
1,846 SqFt
Key Details
Sold Price $580,000
Property Type Townhouse
Sub Type Townhouse
Listing Status Sold
Purchase Type For Sale
Square Footage 1,846 sqft
Price per Sqft $314
Subdivision Chilliwack Proper West
MLS Listing ID R2730709
Sold Date 12/23/22
Style 3 Storey,End Unit
Bedrooms 3
Full Baths 2
Half Baths 1
Maintenance Fees $300
Abv Grd Liv Area 750
Total Fin. Sqft 1846
Rental Info Pets Allowed w/Rest.,Rentals Allowed
Year Built 2014
Annual Tax Amount $2,391
Tax Year 2022
Property Description
Welcome home to your immaculately maintained end unit backing greenspace in desirable family orientated Centerfield! Just outside your door, you can watch your kids at the playground, minutes away is Prospera Center with pool, ice rink and gym. All levels of shopping, movie theatre and restaurants close by! The home features white cabinets and quartz counter tops, 9ft ceilings, large master with ensuite, large covered patio with gas BBQ hook up, bathroom on the main, double garage, full driveway, gas fireplace, gas furnace with A/C, and private fenced back yard. Pets and Rentals allowed. No size restriction on dogs. Don''t miss out on this one!
Location
Province BC
Community Chilliwack Proper West
Area Chilliwack
Building/Complex Name Center Field
Zoning R4
Rooms
Basement Fully Finished
Kitchen 1
Interior
Interior Features Air Conditioning, ClthWsh/Dryr/Frdg/Stve/DW
Heating Forced Air
Fireplaces Number 1
Fireplaces Type Gas - Natural
Heat Source Forced Air
Exterior
Exterior Feature Patio(s) & Deck(s)
Garage Spaces 2.0
Amenities Available Air Cond./Central, In Suite Laundry, Playground
Roof Type Asphalt
Total Parking Spaces 4
Building
Story 3
Foundation Concrete Perimeter
Sewer City/Municipal
Water City/Municipal
Structure Type Frame - Wood
Others
Restrictions Pets Allowed w/Rest.,Rentals Allowed
Tax ID 029-506-573
Energy Description Forced Air
Pets Allowed 2
Read Less
Want to know what your home might be worth? Contact us for a FREE valuation!

Our team is ready to help you sell your home for the highest possible price ASAP
Bought with RE/MAX Blueprint Realty






