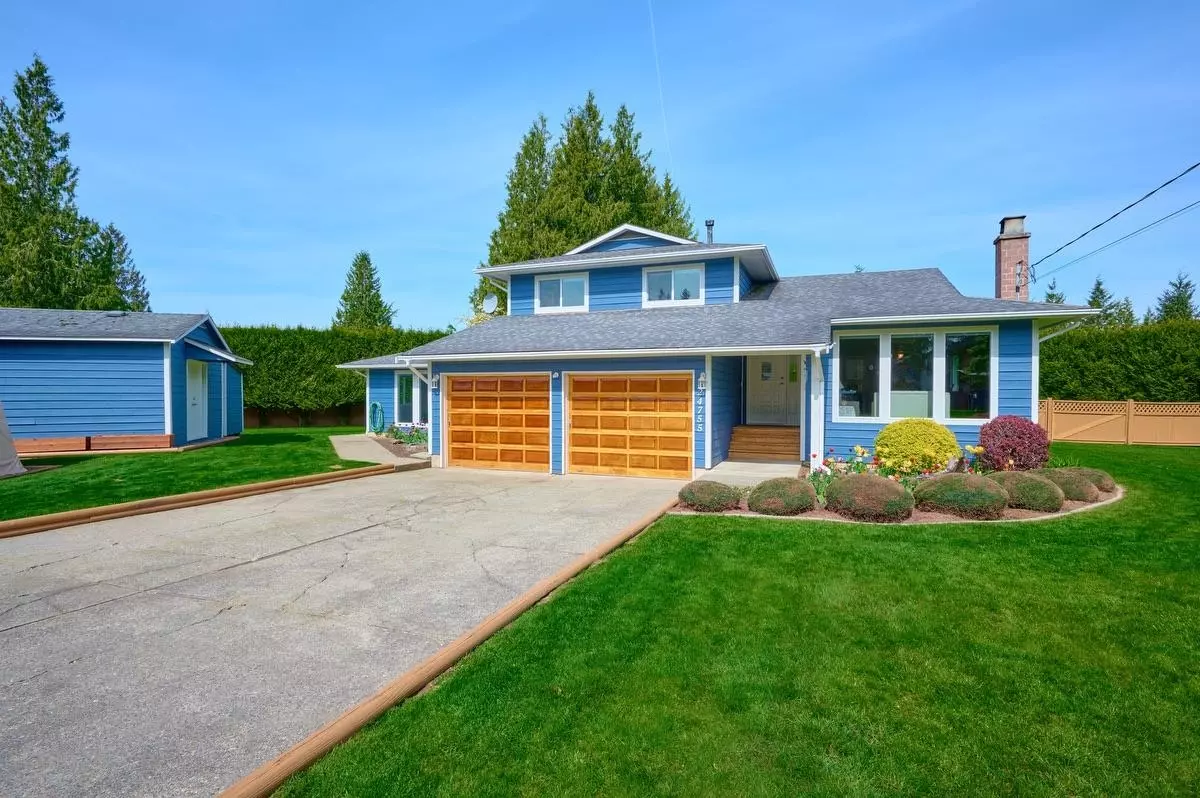$1,739,000
$1,749,900
0.6%For more information regarding the value of a property, please contact us for a free consultation.
24755 57B AVE Langley, BC V0X 1A0
4 Beds
3 Baths
2,463 SqFt
Key Details
Sold Price $1,739,000
Property Type Single Family Home
Sub Type House/Single Family
Listing Status Sold
Purchase Type For Sale
Square Footage 2,463 sqft
Price per Sqft $706
Subdivision Salmon River
MLS Listing ID R2873288
Sold Date 05/07/24
Style 3 Level Split
Bedrooms 4
Full Baths 3
Abv Grd Liv Area 1,756
Total Fin. Sqft 2463
Year Built 1980
Annual Tax Amount $6,185
Tax Year 2023
Lot Size 0.450 Acres
Acres 0.45
Property Description
Ultimate privacy seekers! Nestled on a quiet culdesac in desirable Salmon River, this lovely split level, 3 bedroom and 3 full bath home awaits its new owners. Sitting on a generous 19,602 square foot lot, this home offers a fully fenced and hedged private backyard, RV parking, 14''x15'' workshop/shed, as well as a playhouse for the little ones. New updates include windows and coverings 2023, kitchen 2024, updated master ensuite and a fresh coat of paint. The 1996 addition includes a large bedroom/study and workshop/flex room opening up to the rear garden. This home has been lovingly maintained and is ready for it''s new owners to move in and enjoy!
Location
Province BC
Community Salmon River
Area Langley
Zoning SR-3
Rooms
Basement Crawl
Kitchen 1
Interior
Interior Features ClthWsh/Dryr/Frdg/Stve/DW, Drapes/Window Coverings
Heating Electric, Forced Air
Fireplaces Number 1
Fireplaces Type Wood
Heat Source Electric, Forced Air
Exterior
Exterior Feature Patio(s)
Parking Features Garage; Double
Garage Spaces 2.0
Garage Description 20'4x20'4
Roof Type Fibreglass
Lot Frontage 93.0
Total Parking Spaces 4
Building
Story 3
Foundation Concrete Perimeter
Sewer Septic
Water City/Municipal
Structure Type Frame - Wood
Others
Tax ID 005-692-725
Energy Description Electric,Forced Air
Read Less
Want to know what your home might be worth? Contact us for a FREE valuation!

Our team is ready to help you sell your home for the highest possible price ASAP
Bought with Royal LePage - Wolstencroft






