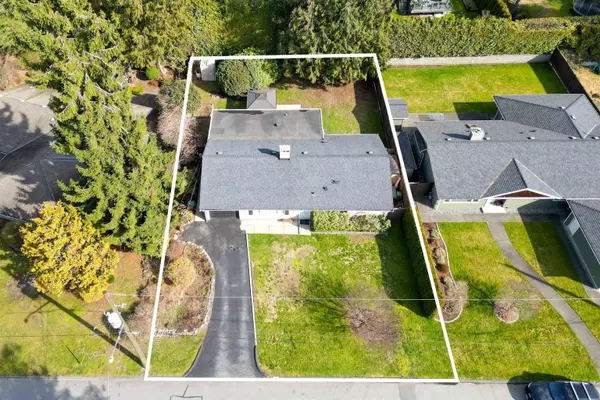$2,100,000
$2,249,000
6.6%For more information regarding the value of a property, please contact us for a free consultation.
3558 GREENTREE LN North Vancouver, BC V7R 4C4
3 Beds
1 Bath
1,526 SqFt
Key Details
Sold Price $2,100,000
Property Type Single Family Home
Sub Type House/Single Family
Listing Status Sold
Purchase Type For Sale
Square Footage 1,526 sqft
Price per Sqft $1,376
Subdivision Edgemont
MLS Listing ID R2858860
Sold Date 04/17/24
Style Rancher/Bungalow
Bedrooms 3
Full Baths 1
Abv Grd Liv Area 1,526
Total Fin. Sqft 1526
Year Built 1954
Annual Tax Amount $8,100
Tax Year 2023
Lot Size 7,700 Sqft
Acres 0.18
Property Description
The Edgemont Street and Rancher you’ve been waiting for! Situated on a flat, private, east-west 7,700 sq ft lot, this 1,526 sq ft, 3 bedroom + den, 1 bathroom rancher provides the ideal opportunity to renovate, build, or buy and hold for when the time is right. Located on one of Edgemont’s most coveted streets, you have the best of both worlds with a private, fully fenced yard behind the home, or enjoy the quiet street out front – perfect for ball hockey, rollerblading, or you name it! Combine that with a quick walk to Edgemont Village, in the Cleveland Elementary & Handsworth Secondary school catchments, & close to the brand new Delbrook Community Centre. Edgemont properties like this one don’t come up often, so don’t wait and call now!
Location
Province BC
Community Edgemont
Area North Vancouver
Zoning RSEW
Rooms
Basement None
Kitchen 1
Interior
Heating Forced Air, Natural Gas
Fireplaces Number 1
Fireplaces Type Natural Gas
Heat Source Forced Air, Natural Gas
Exterior
Exterior Feature Patio(s)
Parking Features Garage; Single
Garage Spaces 1.0
Amenities Available In Suite Laundry, Storage
Roof Type Asphalt,Torch-On
Lot Frontage 70.0
Lot Depth 110.0
Total Parking Spaces 3
Building
Story 1
Foundation Concrete Slab
Sewer City/Municipal
Water City/Municipal
Structure Type Frame - Wood
Others
Tax ID 010-063-234
Energy Description Forced Air,Natural Gas
Read Less
Want to know what your home might be worth? Contact us for a FREE valuation!

Our team is ready to help you sell your home for the highest possible price ASAP
Bought with Rennie & Associates Realty Ltd.






