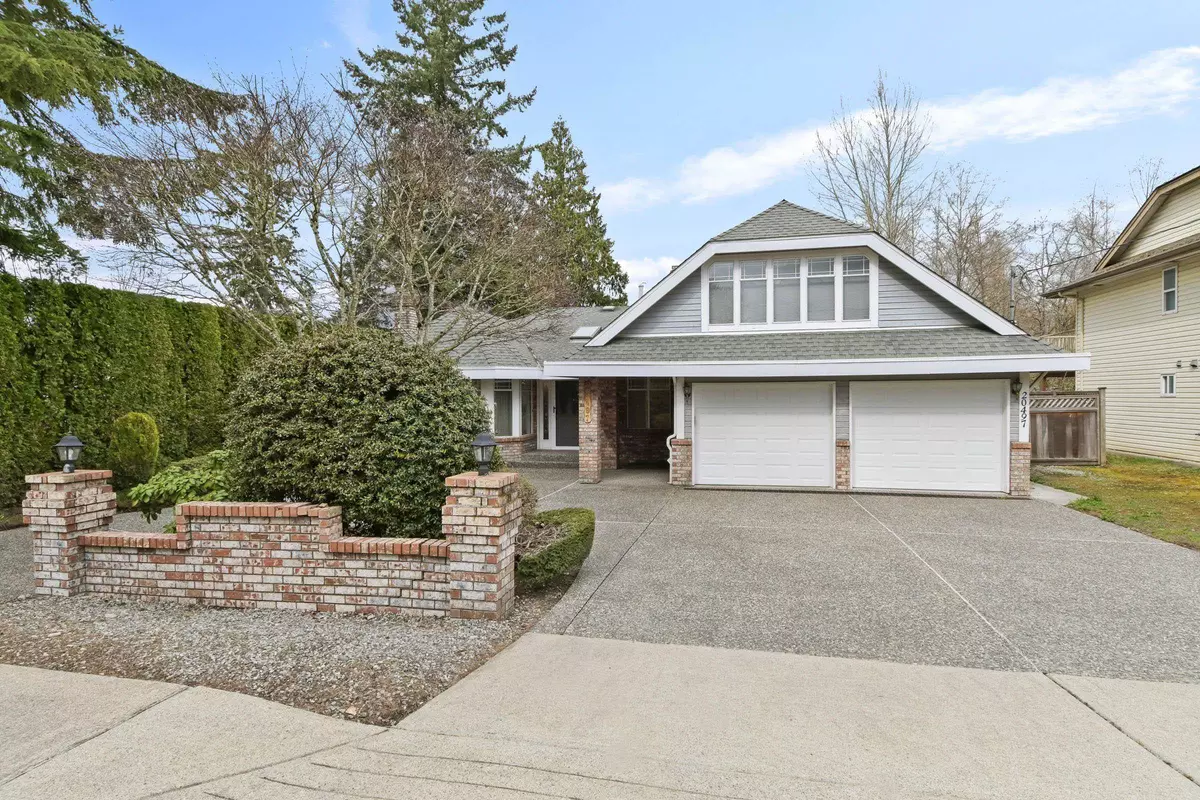$1,310,000
$1,359,900
3.7%For more information regarding the value of a property, please contact us for a free consultation.
20497 123 AVE Maple Ridge, BC V2X 4A8
3 Beds
3 Baths
2,385 SqFt
Key Details
Sold Price $1,310,000
Property Type Single Family Home
Sub Type House/Single Family
Listing Status Sold
Purchase Type For Sale
Square Footage 2,385 sqft
Price per Sqft $549
Subdivision Northwest Maple Ridge
MLS Listing ID R2863480
Sold Date 04/01/24
Style Rancher/Bungalow w/Loft
Bedrooms 3
Full Baths 2
Half Baths 1
Abv Grd Liv Area 2,017
Total Fin. Sqft 2385
Year Built 1988
Annual Tax Amount $6,168
Tax Year 2022
Lot Size 0.268 Acres
Acres 0.27
Property Description
Rare find, spacious Rancher with bonus games/recroom loft space in highly desirable area. Set on gorgeous quarter acre, mountain view lot with RV parking & circular driveway. Great sized rooms including living/dining rooms with marble mantled fireplace & built in dining hutch. Three bedrooms & office nook on the main floor. Oak kitchen with stainless appliances & garden setting eating area. Primary bedroom easily fits a king size bed with 3 piece ensuite & walk-in closet. Entertainment sized spaces including lovely family room with skylights, gas fireplace, double sliding doors to huge covered patio & party sized cabana with outdoor fireplace New Navien boiler/on demand hot water unit. Minutes to Golden Ears Bridge, shops, parks & schools. Lots of potential here. A don''t miss home!
Location
Province BC
Community Northwest Maple Ridge
Area Maple Ridge
Zoning RS-1
Rooms
Basement Crawl
Kitchen 1
Interior
Interior Features ClthWsh/Dryr/Frdg/Stve/DW, Drapes/Window Coverings, Jetted Bathtub, Microwave, Storage Shed
Heating Hot Water
Fireplaces Number 2
Fireplaces Type Natural Gas, Wood
Heat Source Hot Water
Exterior
Exterior Feature Patio(s)
Parking Features Garage; Double, RV Parking Avail., Visitor Parking
Garage Spaces 2.0
Garage Description 21'5x19'11
Amenities Available Garden, In Suite Laundry, Storage
View Y/N Yes
View Mountain
Roof Type Asphalt
Lot Frontage 70.0
Lot Depth 166.59
Total Parking Spaces 6
Building
Story 2
Foundation Concrete Perimeter
Sewer City/Municipal
Water City/Municipal
Structure Type Frame - Wood
Others
Tax ID 009-020-993
Energy Description Hot Water
Read Less
Want to know what your home might be worth? Contact us for a FREE valuation!

Our team is ready to help you sell your home for the highest possible price ASAP
Bought with Sutton Group - 1st West Realty






