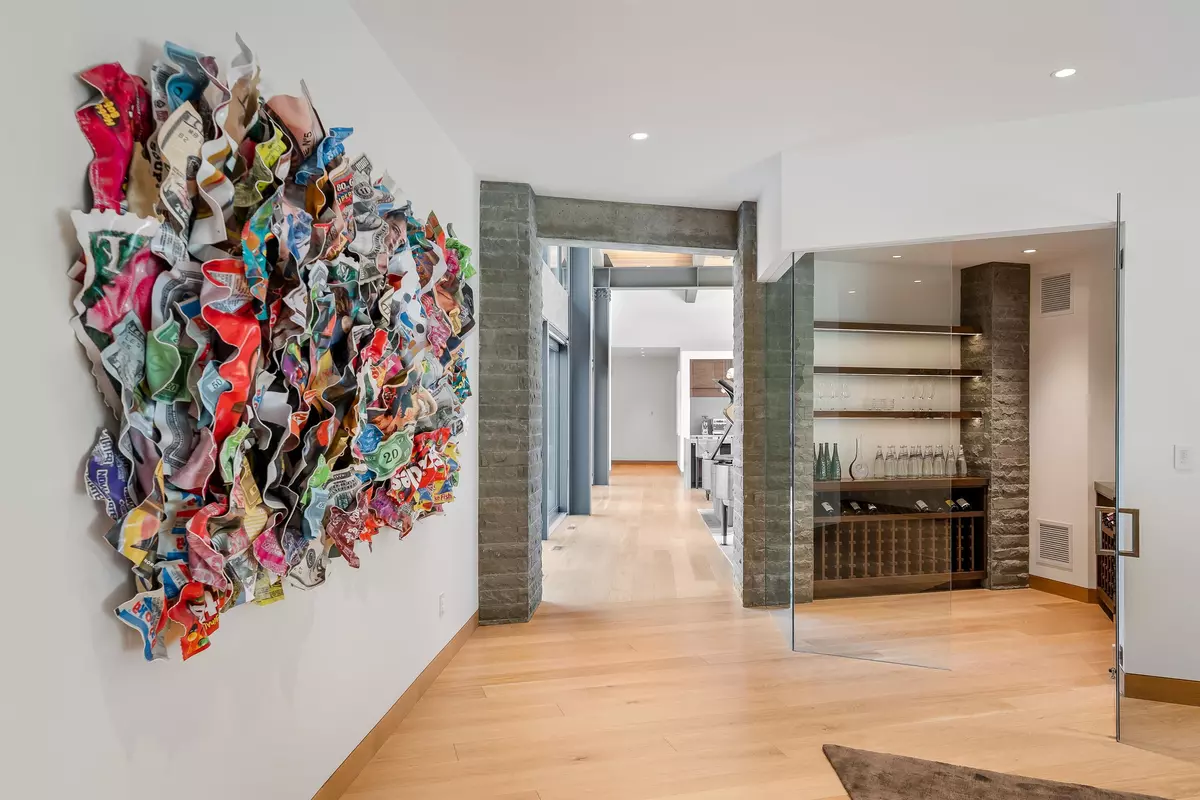$13,000,000
$14,499,000
10.3%For more information regarding the value of a property, please contact us for a free consultation.
1640 SOUTHLANDS LN Whistler, BC V8E 0A2
4 Beds
6 Baths
5,000 SqFt
Key Details
Sold Price $13,000,000
Property Type Single Family Home
Sub Type House/Single Family
Listing Status Sold
Purchase Type For Sale
Square Footage 5,000 sqft
Price per Sqft $2,600
Subdivision Spring Creek
MLS Listing ID R2824679
Sold Date 12/29/23
Style 1 Storey
Bedrooms 4
Full Baths 5
Half Baths 1
Abv Grd Liv Area 5,000
Total Fin. Sqft 5000
Year Built 2018
Annual Tax Amount $68,940
Tax Year 2023
Lot Size 5,000 Sqft
Acres 0.11
Property Description
At the end of a winding 300-foot driveway, flanked by locally sourced basalt stone columns, sits one of Whistler''s most unique and architecturally significant estate properties. Completed in 2018, this S000sqft rancher-style masterpiece was brought to life by the team at Vision Pacific Custom Homes, and represents a pinnacle of Whistler living. Every imaginable feature has been incorporated to create the ultimate mountain retreat: 4 bedrooms all with private en-suite bathrooms, an expansive wellness-space, indoor and outdoor dining, full featured outdoor kitchen, extensive storage, outdoor sauna, custom stainless steel hot tub, and more. The home also features a state of the art solar energy system, a full-featured automation system, and only the finest materials and fixtures throughout.
Location
Province BC
Community Spring Creek
Area Whistler
Zoning RSE6
Rooms
Basement Crawl
Kitchen 1
Interior
Interior Features Air Conditioning, ClthWsh/Dryr/Frdg/Stve/DW, Dishwasher, Drapes/Window Coverings, Freezer, Garage Door Opener, Hot Tub Spa/Swirlpool, Microwave, Oven - Built In, Pantry
Heating Forced Air, Heat Pump, Natural Gas
Fireplaces Number 1
Fireplaces Type Wood
Heat Source Forced Air, Heat Pump, Natural Gas
Exterior
Exterior Feature Fenced Yard, Patio(s)
Parking Features Garage; Double
Garage Spaces 2.0
Garage Description 28' x 24'
Amenities Available Air Cond./Central, Garden, Sauna/Steam Room, Storage, Swirlpool/Hot Tub, Wheelchair Access
View Y/N Yes
View Mountains
Roof Type Metal,Torch-On
Lot Frontage 303.0
Lot Depth 424.0
Total Parking Spaces 8
Building
Story 1
Foundation Concrete Perimeter
Sewer City/Municipal
Water City/Municipal
Structure Type Concrete,Frame - Metal,Frame - Wood
Others
Tax ID 028-685-563
Energy Description Forced Air,Heat Pump,Natural Gas
Read Less
Want to know what your home might be worth? Contact us for a FREE valuation!

Our team is ready to help you sell your home for the highest possible price ASAP
Bought with Whistler Real Estate Company Limited






