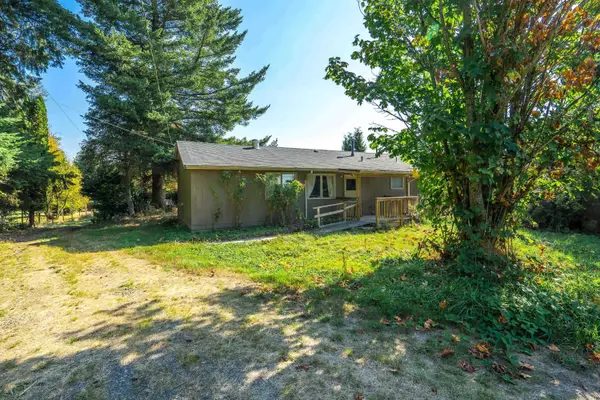$2,050,000
$2,099,000
2.3%For more information regarding the value of a property, please contact us for a free consultation.
1075 240 ST Langley, BC V2Z 2Y3
2 Beds
1 Bath
1,254 SqFt
Key Details
Sold Price $2,050,000
Property Type Single Family Home
Sub Type House with Acreage
Listing Status Sold
Purchase Type For Sale
Square Footage 1,254 sqft
Price per Sqft $1,634
Subdivision Campbell Valley
MLS Listing ID R2838550
Sold Date 01/08/24
Style Rancher/Bungalow
Bedrooms 2
Full Baths 1
Abv Grd Liv Area 1,254
Total Fin. Sqft 1254
Year Built 1973
Annual Tax Amount $5,457
Tax Year 2023
Lot Size 4.870 Acres
Acres 4.87
Property Description
DIAMOND IN THE ROUGH''. Almost 5 acres (4.87)- great South Langley location. Short drive to Campbell Valley Park, school, Otter Co-op. Rectangular & generally flat land, RU-3 zoning (check Docs on Paragon for details) in ALR. Fenced pastures with 8'' gate. Property was in the family over 50 years, used as a goat farm. Milking shed in good condition on concrete slab but other buildings including triple carport are in need of repair. Property is generally clean but overgrown in some areas- can take animals immediately. Small pond at very front of property, no streams or other waterways. House needs updates but absolutely liveable, w/hot water on demand, gas fireplace, forced air heating. Drilled well & shallow. Great Fixer-upper OR build your Dream Home! Priced below assessment & Appraisal.
Location
Province BC
Community Campbell Valley
Area Langley
Zoning RU-3
Rooms
Basement Crawl
Kitchen 1
Interior
Heating Forced Air, Natural Gas
Fireplaces Number 1
Fireplaces Type Natural Gas
Heat Source Forced Air, Natural Gas
Exterior
Exterior Feature Fenced Yard
Parking Features Carport; Multiple, Open, RV Parking Avail.
Garage Spaces 3.0
View Y/N No
Roof Type Fibreglass
Lot Frontage 253.0
Lot Depth 838.0
Total Parking Spaces 8
Building
Story 1
Foundation Concrete Perimeter
Sewer Septic
Water Well - Drilled, Well - Shallow
Structure Type Frame - Wood
Others
Tax ID 006-495-184
Energy Description Forced Air,Natural Gas
Read Less
Want to know what your home might be worth? Contact us for a FREE valuation!

Our team is ready to help you sell your home for the highest possible price ASAP
Bought with RE/MAX Blueprint Realty






