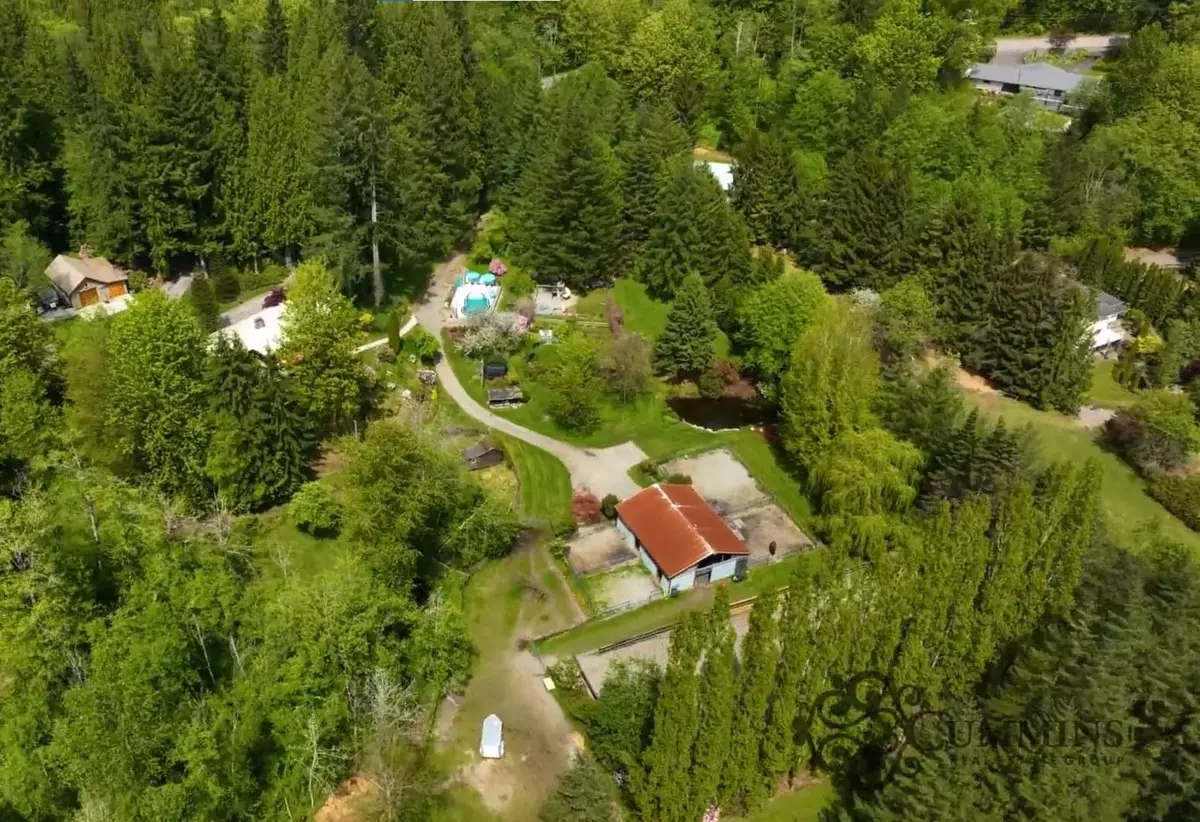$2,030,000
$2,100,000
3.3%For more information regarding the value of a property, please contact us for a free consultation.
30150 KEYSTONE AVE Mission, BC V4S 1G6
4 Beds
4 Baths
2,860 SqFt
Key Details
Sold Price $2,030,000
Property Type Single Family Home
Sub Type House with Acreage
Listing Status Sold
Purchase Type For Sale
Square Footage 2,860 sqft
Price per Sqft $709
Subdivision Mission-West
MLS Listing ID R2742395
Sold Date 06/20/23
Style Rancher/Bungalow w/Bsmt.
Bedrooms 4
Full Baths 3
Half Baths 1
Abv Grd Liv Area 1,432
Total Fin. Sqft 2860
Year Built 1979
Annual Tax Amount $4,736
Tax Year 2022
Lot Size 6.990 Acres
Acres 6.99
Property Description
7 ACRES FOR THE HORSES & AMAZING LOG RANCHER W/BASEMENT SUITE Pan Abode Home W/beautiful upgrades: Kitch/SS appls, island W/stove/seating, & pantry. Lvngrm is bright W/log beams/wood ceiling, FP, & picturesque windows/doors W/access to 898 sq ft deck. Mbdrm on main W/WI closet & 5 piece ensuite. Daylight bsmt Suite designed by Property Bros, has 3 bdrms & 2 bthrms W/private covered patio. HORSE OWNER? 4 indoor/outdoor stall barn/rubber mats, auto water bowls, 2 rooms/Tack & feed, & riding arena W/sand/lit for night riding + plenty of fenced pasture for the horses to roam. Extra Features: IN Ground pool, 3 ponds, shed, 2 bthrms/heated flrs, security lights & detached 900 sq ft shop w/ oversized bay 17'' ceiling + storage mezzanine. Spectacular landscaping. Click virtual tour!
Location
Province BC
Community Mission-West
Area Mission
Zoning A-16
Rooms
Basement Fully Finished
Kitchen 2
Interior
Interior Features ClthWsh/Dryr/Frdg/Stve/DW, Storage Shed
Heating Forced Air, Natural Gas
Fireplaces Number 2
Fireplaces Type Natural Gas, Wood
Heat Source Forced Air, Natural Gas
Exterior
Exterior Feature Patio(s), Sundeck(s)
Parking Features Open
Garage Spaces 2.0
Amenities Available Barn, Garden, In Suite Laundry, Pool; Outdoor, Storage, Workshop Detached
View Y/N Yes
View MOUNTAINS & PASTURE
Roof Type Torch-On
Lot Frontage 276.0
Total Parking Spaces 8
Building
Story 2
Foundation Concrete Perimeter
Sewer Septic
Water Well - Drilled
Structure Type Frame - Wood,Log
Others
Tax ID 010-682-805
Energy Description Forced Air,Natural Gas
Read Less
Want to know what your home might be worth? Contact us for a FREE valuation!

Our team is ready to help you sell your home for the highest possible price ASAP
Bought with Macdonald Realty (Langley)






