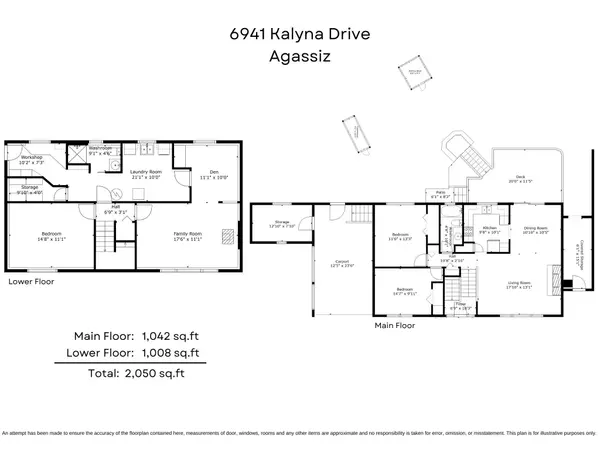$779,900
$779,900
For more information regarding the value of a property, please contact us for a free consultation.
6941 KALYNA DR Agassiz, BC V0M 1A3
4 Beds
2 Baths
2,050 SqFt
Key Details
Sold Price $779,900
Property Type Single Family Home
Sub Type House/Single Family
Listing Status Sold
Purchase Type For Sale
Square Footage 2,050 sqft
Price per Sqft $380
Subdivision Agassiz
MLS Listing ID R2788886
Sold Date 06/17/23
Style Split Entry
Bedrooms 4
Full Baths 2
Abv Grd Liv Area 1,042
Total Fin. Sqft 2050
Year Built 1977
Annual Tax Amount $2,623
Tax Year 2022
Lot Size 10,628 Sqft
Acres 0.24
Property Description
Agassiz Dream Location! This nearly ¼ acre lot is walking distance to shops, restaurants, parks, & SCHOOLS! Lovingly maintained by the same owners for decades, this 4 bdrm & 2 bath home is ready for a new family to call it HOME. Main floor w/ spacious living room feat gas fireplace & lovely southern views. Nice kitchen w/ adjacent dining area & access to a MASSIVE back patio overlooking the incredible yard. Filled with love, this well designed enchanting FENCED yard is a gardeners delight, complete with 2 greenhouses & side access. Bsmt area w/ 1 bdrm (and space for more), HUGE rec room, large laundry area, & full bathroom. Attached carport, WORKSHOP, woodshed,& side covered RV/boat parking. Updated High Efficiency Furnace & gas HWT. Immediate possession possible!
Location
Province BC
Community Agassiz
Area Agassiz
Zoning RS1
Rooms
Basement Full, Separate Entry
Kitchen 1
Interior
Interior Features Clothes Washer/Dryer, Drapes/Window Coverings, Refrigerator, Storage Shed, Stove
Heating Forced Air
Fireplaces Number 1
Fireplaces Type Natural Gas
Heat Source Forced Air
Exterior
Exterior Feature Fenced Yard
Parking Features Carport; Multiple, RV Parking Avail.
Garage Spaces 3.0
Amenities Available Garden, Workshop Attached
View Y/N Yes
View Mountain
Roof Type Asphalt
Lot Frontage 64.0
Lot Depth 130.0
Total Parking Spaces 8
Building
Story 1
Foundation Concrete Perimeter
Sewer City/Municipal
Water Well - Shallow
Structure Type Frame - Wood
Others
Tax ID 006-803-415
Energy Description Forced Air
Read Less
Want to know what your home might be worth? Contact us for a FREE valuation!

Our team is ready to help you sell your home for the highest possible price ASAP
Bought with Royal Lepage Wheeler Cheam






