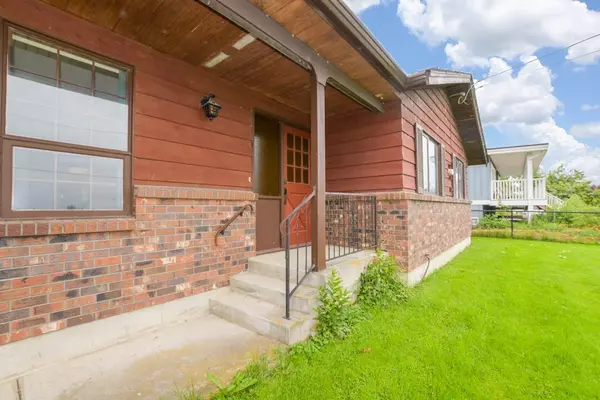$975,000
$1,049,000
7.1%For more information regarding the value of a property, please contact us for a free consultation.
10415 MCGRATH RD Rosedale, BC V0X 1X2
3 Beds
2 Baths
1,876 SqFt
Key Details
Sold Price $975,000
Property Type Single Family Home
Sub Type House/Single Family
Listing Status Sold
Purchase Type For Sale
Square Footage 1,876 sqft
Price per Sqft $519
Subdivision Rosedale
MLS Listing ID R2751009
Sold Date 02/06/23
Style Rancher/Bungalow
Bedrooms 3
Full Baths 2
Abv Grd Liv Area 1,876
Total Fin. Sqft 1876
Year Built 1978
Annual Tax Amount $4,212
Tax Year 2022
Acres 0.58
Property Description
RARE 1/2 ACRE! FIRST TIME ON THE MARKET!! Come home to your well maintained 3bed 2bath RANCHER with 1876sqft of living space. Nicely laid out floor plan, spacious living room plus a separate family room, bright kitchen & dining room overlooking your massive backyard and down the hall features 3 good sized bedrooms. This country charmer is surrounded by scenic farmland and majestic mountain views. Oversized driveway with plenty of parking, even the RV and a large detached garage/shop great for the mechanics, or a home based business. Your private OASIS awaits you out back, enjoy your large covered patio with skylights, or sit back & relax on one of your 2 decks and take in the setting sun in your stunning west facing backyard! Call today and make this your DREAM property!
Location
Province BC
Community Rosedale
Area East Chilliwack
Zoning AL
Rooms
Basement Crawl
Kitchen 1
Interior
Interior Features Clothes Washer/Dryer, Dishwasher, Drapes/Window Coverings, Microwave, Oven - Built In, Pantry, Range Top, Refrigerator, Storage Shed
Heating Forced Air, Natural Gas
Fireplaces Number 1
Fireplaces Type Wood
Heat Source Forced Air, Natural Gas
Exterior
Exterior Feature Patio(s) & Deck(s)
Parking Features Add. Parking Avail., DetachedGrge/Carport, RV Parking Avail.
Garage Spaces 1.0
Garage Description 15'4"x29'3"
View Y/N Yes
View Mt Cheam & Bridal Falls
Roof Type Asphalt
Lot Frontage 100.0
Lot Depth 255.0
Total Parking Spaces 8
Building
Story 1
Foundation Concrete Perimeter
Sewer Septic
Water City/Municipal
Structure Type Frame - Wood
Others
Tax ID 006-962-572
Energy Description Forced Air,Natural Gas
Read Less
Want to know what your home might be worth? Contact us for a FREE valuation!

Our team is ready to help you sell your home for the highest possible price ASAP
Bought with Royal LePage - Wolstencroft






