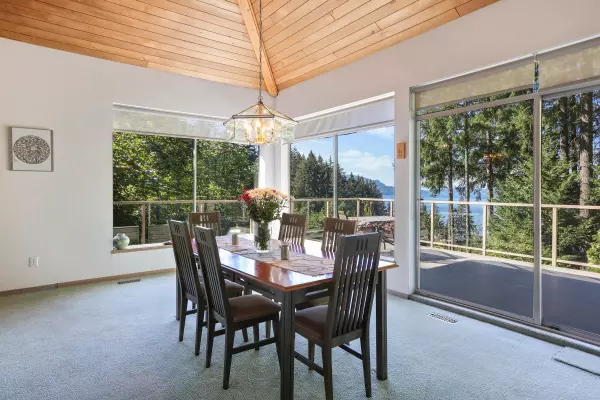$1,785,000
$1,899,000
6.0%For more information regarding the value of a property, please contact us for a free consultation.
510 BAYVIEW RD Lions Bay, BC V0N 2E0
4 Beds
4 Baths
3,725 SqFt
Key Details
Sold Price $1,785,000
Property Type Single Family Home
Sub Type House/Single Family
Listing Status Sold
Purchase Type For Sale
Square Footage 3,725 sqft
Price per Sqft $479
Subdivision Lions Bay
MLS Listing ID R2737442
Sold Date 02/12/23
Style 3 Storey
Bedrooms 4
Full Baths 3
Half Baths 1
Abv Grd Liv Area 1,557
Total Fin. Sqft 3347
Year Built 1992
Annual Tax Amount $4,673
Tax Year 2021
Lot Size 0.327 Acres
Acres 0.33
Property Description
Feel like you are waking up on vacation every morning in this impressive West Coast residence with sweeping SW views of Howe Sound. Situated on a spectacular, private 14,228 SF lot, this home boasts ocean/forest views on all 3 levels. The main level features an open kitchen, dining and living room with incredible vaulted ceilings, large picture windows & sliders that open onto an expansive entertaining deck, a powder room and a cozy family room. Upstairs features 3 bdrms /2 bthrms incl. a master with ensuite. Lower level offers great suite potential and boasts 3 more bdrms or offices and a 4th bthrm. Complete with garage & carport. Move in to this immaculate home as-is or renovate to your heart''s content. A short walk to beach, trails, store, café & school (West Vancouver school district).
Location
Province BC
Community Lions Bay
Area West Vancouver
Zoning RES
Rooms
Basement Fully Finished
Kitchen 1
Interior
Heating Electric, Forced Air, Wood
Fireplaces Number 2
Fireplaces Type Wood
Heat Source Electric, Forced Air, Wood
Exterior
Exterior Feature Balcny(s) Patio(s) Dck(s), Sundeck(s)
Parking Features Carport; Single, Garage; Single
Garage Spaces 2.0
Amenities Available In Suite Laundry
View Y/N Yes
View Ocean
Roof Type Asphalt
Total Parking Spaces 4
Building
Story 3
Foundation Concrete Perimeter
Sewer Septic
Water City/Municipal
Structure Type Frame - Wood
Others
Tax ID 007-904-363
Energy Description Electric,Forced Air,Wood
Read Less
Want to know what your home might be worth? Contact us for a FREE valuation!

Our team is ready to help you sell your home for the highest possible price ASAP
Bought with Sutton Group-West Coast Realty






