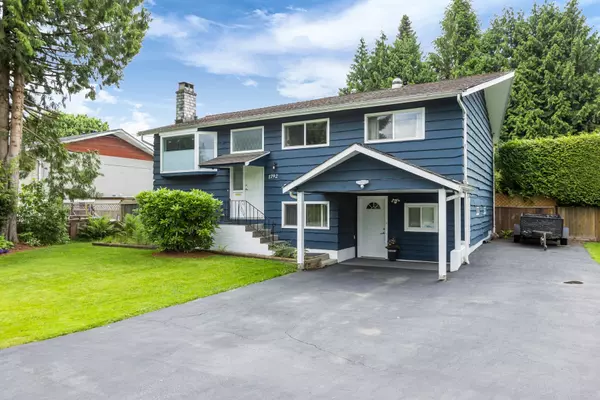$1,315,000
$1,399,900
6.1%For more information regarding the value of a property, please contact us for a free consultation.
1792 WARWICK AVE Port Coquitlam, BC V3C 1L5
5 Beds
2 Baths
1,917 SqFt
Key Details
Sold Price $1,315,000
Property Type Single Family Home
Sub Type House/Single Family
Listing Status Sold
Purchase Type For Sale
Square Footage 1,917 sqft
Price per Sqft $685
Subdivision Central Pt Coquitlam
MLS Listing ID R2741373
Sold Date 01/22/23
Style 2 Storey,Split Entry
Bedrooms 5
Full Baths 2
Abv Grd Liv Area 1,174
Total Fin. Sqft 1917
Year Built 1967
Annual Tax Amount $4,052
Tax Year 2021
Lot Size 8,243 Sqft
Acres 0.19
Property Description
FULLY SUBDIVIDABLE! Private backyard oasis with inground swimming pool! Situated in the quiet neighbourhood of lower Mary Hill and resting on an 8,243 Sq.Ft. corner lot you’ll find this well- maintained 5 bedroom, 2 bathroom. Homeowner pride is evident throughout and with plenty of upgrades (too much to list) this home is sure to check all the boxes. Centrally located and just steps from elementary, middle, and high schools. Throw in the quick access to all major traffic routes and shopping and you’ve got yourself a winner! This property is truly a place to call home. Hurry! Must see Interactive Virtual Tour!
Location
Province BC
Community Central Pt Coquitlam
Area Port Coquitlam
Zoning RS1
Rooms
Basement Full
Kitchen 1
Interior
Interior Features ClthWsh/Dryr/Frdg/Stve/DW, Drapes/Window Coverings, Microwave, Smoke Alarm, Swimming Pool Equip.
Heating Forced Air, Natural Gas
Fireplaces Number 2
Fireplaces Type Natural Gas
Heat Source Forced Air, Natural Gas
Exterior
Exterior Feature Balcny(s) Patio(s) Dck(s), Fenced Yard
Parking Features Add. Parking Avail., Carport; Single, RV Parking Avail.
Garage Spaces 1.0
Garage Description 12'0 X 11'7
Amenities Available Pool; Outdoor
View Y/N No
Roof Type Asphalt
Lot Frontage 66.0
Lot Depth 125.9
Total Parking Spaces 8
Building
Story 2
Foundation Concrete Perimeter
Sewer City/Municipal
Water City/Municipal
Structure Type Frame - Wood
Others
Tax ID 006-510-965
Energy Description Forced Air,Natural Gas
Read Less
Want to know what your home might be worth? Contact us for a FREE valuation!

Our team is ready to help you sell your home for the highest possible price ASAP
Bought with Royal LePage Sussex






