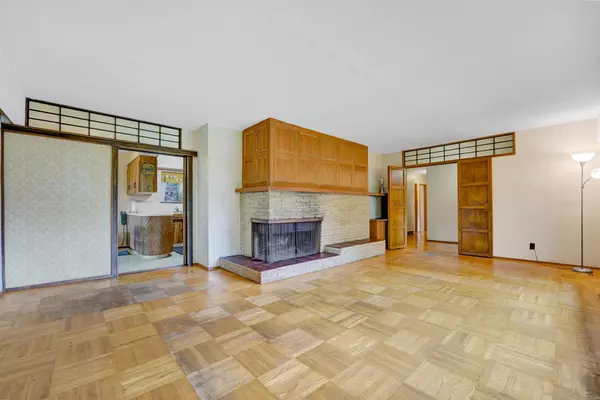$1,820,000
$1,967,000
7.5%For more information regarding the value of a property, please contact us for a free consultation.
571 GLENROSS RD West Vancouver, BC V7S 1L6
6 Beds
4 Baths
2,331 SqFt
Key Details
Sold Price $1,820,000
Property Type Single Family Home
Sub Type House/Single Family
Listing Status Sold
Purchase Type For Sale
Square Footage 2,331 sqft
Price per Sqft $780
Subdivision Glenmore
MLS Listing ID R2897038
Sold Date 06/24/24
Style 1 1/2 Storey
Bedrooms 6
Full Baths 1
Half Baths 3
Abv Grd Liv Area 1,754
Total Fin. Sqft 2331
Year Built 1956
Annual Tax Amount $5,289
Tax Year 2023
Lot Size 0.276 Acres
Acres 0.28
Property Description
Introducing 571 Glenross in the prestigious British Properties of West Vancouver. Located on a large, private corner lot, this property offers stunning views of Grouse Mountain. This property is situated on a quiet street and just steps to one of Vancouvers best schools. This home provides an exceptional opportunity to create the perfect family home in this prime location. Take advantage of the potential to renovate or build your dream home in a highly desirable neighbourhood.
Location
Province BC
Community Glenmore
Area West Vancouver
Zoning RS3
Rooms
Basement Crawl, Partly Finished
Kitchen 1
Interior
Interior Features Clothes Dryer, Clothes Washer, Oven - Built In, Range Top, Refrigerator, Stove
Heating Baseboard
Fireplaces Number 1
Fireplaces Type Wood
Heat Source Baseboard
Exterior
Exterior Feature Fenced Yard, Patio(s)
Parking Features Carport; Multiple
Garage Spaces 2.0
Amenities Available Pool; Outdoor
View Y/N Yes
View mountain
Roof Type Asphalt
Lot Frontage 8.7
Total Parking Spaces 2
Building
Story 2
Foundation Concrete Perimeter
Sewer City/Municipal
Water City/Municipal
Structure Type Brick
Others
Tax ID 009-665-072
Energy Description Baseboard
Read Less
Want to know what your home might be worth? Contact us for a FREE valuation!

Our team is ready to help you sell your home for the highest possible price ASAP
Bought with RE/MAX Crest Realty






