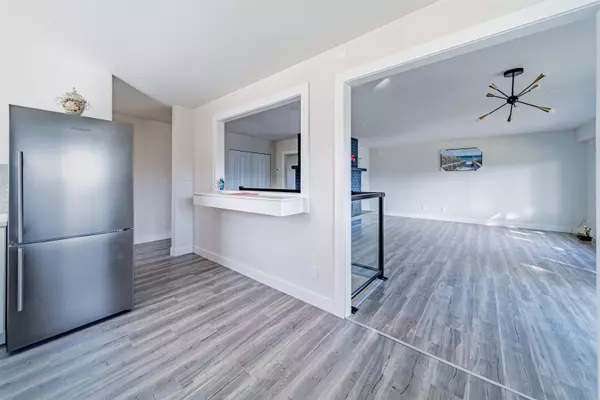$1,790,000
$1,799,000
0.5%For more information regarding the value of a property, please contact us for a free consultation.
11091 MERCHANTMAN PL Richmond, BC V7E 4R3
4 Beds
3 Baths
2,053 SqFt
Key Details
Sold Price $1,790,000
Property Type Single Family Home
Sub Type House/Single Family
Listing Status Sold
Purchase Type For Sale
Square Footage 2,053 sqft
Price per Sqft $871
Subdivision Steveston South
MLS Listing ID R2868798
Sold Date 06/17/24
Style 2 Storey
Bedrooms 4
Full Baths 3
Abv Grd Liv Area 919
Total Fin. Sqft 2053
Year Built 1978
Annual Tax Amount $4,368
Tax Year 2023
Lot Size 4,279 Sqft
Acres 0.1
Property Description
This RARE LEGALLY RENOVATED home offers impeccable opportunity to experience the perfect blend of modern luxury and serene living. With four bedrooms and three bathrooms, this move-in ready gem provides spacious living arrangements ideal for families or those seeking ample space. Enjoy the privacy of your own backyard sanctuary, ideal for entertaining or unwinding after a long day. Located within walking distance to McMath Secondary School and Steveston Village, convenience meets charm in this coveted neighbourhood. Don''t miss your chance to call this meticulously crafted haven home. Potential Mortgage Helper. Don''t miss! Open houses: June 9, Sun at 2-4pm.
Location
Province BC
Community Steveston South
Area Richmond
Zoning RES
Rooms
Other Rooms Office
Basement None
Kitchen 1
Separate Den/Office N
Interior
Heating Forced Air
Fireplaces Number 1
Fireplaces Type Wood
Heat Source Forced Air
Exterior
Exterior Feature Balcny(s) Patio(s) Dck(s)
Parking Features Garage; Single
Garage Spaces 1.0
Amenities Available None
View Y/N No
Roof Type Asphalt
Total Parking Spaces 3
Building
Story 2
Sewer City/Municipal
Water City/Municipal
Structure Type Frame - Wood
Others
Tax ID 003-687-503
Ownership Freehold NonStrata
Energy Description Forced Air
Read Less
Want to know what your home might be worth? Contact us for a FREE valuation!

Our team is ready to help you sell your home for the highest possible price ASAP

Bought with RE/MAX Masters Realty






