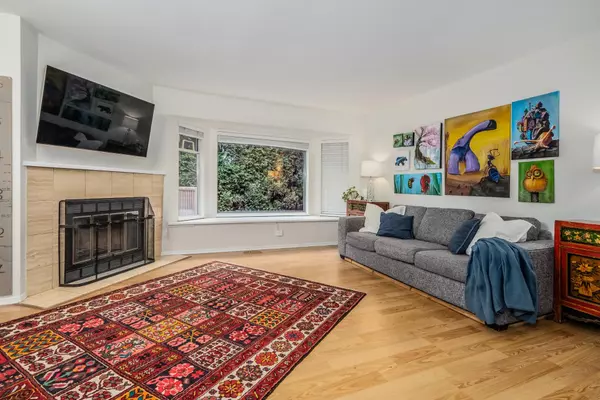$1,040,000
$1,050,000
1.0%For more information regarding the value of a property, please contact us for a free consultation.
5740 GARRISON RD #43 Richmond, BC V7C 5E7
3 Beds
3 Baths
1,654 SqFt
Key Details
Sold Price $1,040,000
Property Type Townhouse
Sub Type Townhouse
Listing Status Sold
Purchase Type For Sale
Square Footage 1,654 sqft
Price per Sqft $628
Subdivision Riverdale Ri
MLS Listing ID R2851674
Sold Date 03/16/24
Style 3 Storey
Bedrooms 3
Full Baths 2
Half Baths 1
Maintenance Fees $504
Abv Grd Liv Area 654
Total Fin. Sqft 1654
Year Built 1986
Annual Tax Amount $2,858
Tax Year 2023
Property Description
Discover the charm of Edenbridge, a meticulously maintained townhouse complex in Riverdale. This spacious residence boasts 3 bedrooms, 2.5 bathrooms, and a generously sized flex room that could serve as a fourth bedroom. Recently renovated, the entire unit has been re-piped, featuring brand-new bathrooms, a modern open kitchen, and a host of upgrades, including a new washer and dryer, high-efficiency furnace, and water heater. Conveniently located near JN Burnett Secondary, Blair Elementary, transit, and the Thompson Community Centre, this home showcases its appeal effortlessly. Don''t miss out on this opportunity – call today to schedule a viewing appointment!
Location
Province BC
Community Riverdale Ri
Area Richmond
Building/Complex Name EDENBRIDGE
Zoning RTL1
Rooms
Other Rooms Flex Room
Basement None
Kitchen 1
Separate Den/Office N
Interior
Interior Features ClthWsh/Dryr/Frdg/Stve/DW
Heating Forced Air
Fireplaces Number 1
Fireplaces Type Wood
Heat Source Forced Air
Exterior
Exterior Feature Balcny(s) Patio(s) Dck(s)
Parking Features Garage; Single
Garage Spaces 1.0
Amenities Available Garden, In Suite Laundry
Roof Type Asphalt
Total Parking Spaces 1
Building
Story 3
Sewer City/Municipal
Water City/Municipal
Locker No
Unit Floor 43
Structure Type Frame - Wood
Others
Restrictions Pets Allowed w/Rest.
Tax ID 002-079-186
Ownership Freehold Strata
Energy Description Forced Air
Read Less
Want to know what your home might be worth? Contact us for a FREE valuation!

Our team is ready to help you sell your home for the highest possible price ASAP

Bought with RA Realty Alliance Inc.






