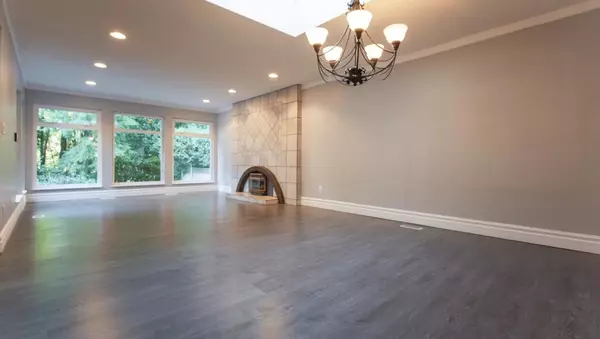$2,310,000
$2,590,000
10.8%For more information regarding the value of a property, please contact us for a free consultation.
1366 KINGS AVE West Vancouver, BC V7T 2C6
4 Beds
4 Baths
2,547 SqFt
Key Details
Sold Price $2,310,000
Property Type Single Family Home
Sub Type House/Single Family
Listing Status Sold
Purchase Type For Sale
Square Footage 2,547 sqft
Price per Sqft $906
Subdivision Ambleside
MLS Listing ID R2811748
Sold Date 12/12/23
Style 2 Storey
Bedrooms 4
Full Baths 3
Half Baths 1
Abv Grd Liv Area 1,470
Total Fin. Sqft 2547
Year Built 1973
Annual Tax Amount $6,495
Tax Year 2022
Lot Size 7,743 Sqft
Acres 0.18
Property Description
Introducing an extraordinary residence situated in an exceptional location directly overlooking Chatwin Park. This ideal family home is nestled on one of the most sought-after streets in Ambleside, between Ridgeview Elementary and West Van High School. Boasting 4 bdrms, 4 baths offering a spacious and open floor plan. Step inside to discover a host of modern features, including s/s appliances, granite counters, designer colors, and elegant laminated flooring throughout. The expansive primary bedroom boasts a luxurious ensuite bathroom with ample floor-to-ceiling windows, allowing an abundance of natural light to fill the room. This home ensures utmost privacy and tranquility. An added bonus is the attached one-bedroom guest, in-law, or teenager suite located on the main level.
Location
Province BC
Community Ambleside
Area West Vancouver
Zoning RS5
Rooms
Other Rooms Dining Room
Basement Crawl
Kitchen 2
Separate Den/Office Y
Interior
Interior Features ClthWsh/Dryr/Frdg/Stve/DW
Heating Forced Air, Natural Gas
Fireplaces Number 1
Fireplaces Type Natural Gas
Heat Source Forced Air, Natural Gas
Exterior
Exterior Feature Patio(s)
Parking Features Carport; Multiple
Garage Spaces 2.0
View Y/N Yes
View Chatwin Park
Roof Type Torch-On
Lot Frontage 72.6
Lot Depth 100.0
Total Parking Spaces 4
Building
Story 2
Sewer City/Municipal
Water City/Municipal
Structure Type Frame - Wood
Others
Tax ID 030-375-401
Ownership Freehold NonStrata
Energy Description Forced Air,Natural Gas
Read Less
Want to know what your home might be worth? Contact us for a FREE valuation!

Our team is ready to help you sell your home for the highest possible price ASAP

Bought with Laboutique Realty






