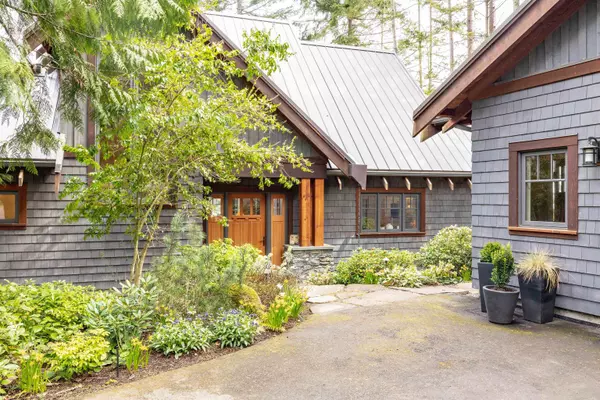$1,830,000
$1,899,000
3.6%For more information regarding the value of a property, please contact us for a free consultation.
719 WILKS RD Mayne Island, BC V0N 2J1
3 Beds
3 Baths
2,233 SqFt
Key Details
Sold Price $1,830,000
Property Type Single Family Home
Sub Type House/Single Family
Listing Status Sold
Purchase Type For Sale
Square Footage 2,233 sqft
Price per Sqft $819
Subdivision Mayne Island
MLS Listing ID R2767448
Sold Date 05/15/23
Style 2 Storey
Bedrooms 3
Full Baths 3
Abv Grd Liv Area 1,560
Total Fin. Sqft 2233
Year Built 2009
Annual Tax Amount $4,555
Tax Year 2022
Lot Size 0.350 Acres
Acres 0.35
Property Description
Welcome to perfection! Natural light & brightness were a huge part of the designing process as was the view of this 2233 sqft custom built Architect designed waterfront home.You will be wowed by the craftsmanship as you enter, & appreciate the locally sourced building materials such as Salt Spring Island sandstone to create the floor to ceiling hearth.The main floor features open plan living, primary bdrm w/ ensuite & dressing room, bdrm, bthrm, & mud porch/laundry. Upstairs a library is waiting with a place to sit, read and admire the extraordinary trusses that give the home a feeling of grand, yet cozy. Guest bdrm, bthrm, & family room complete this floor. The tastefully landscaped .35 acre property boasts an electronic gate, paved driveway, garage & 1193 sqft patio.
Location
Province BC
Community Mayne Island
Area Islands-Van. & Gulf
Zoning SR
Rooms
Other Rooms Library
Basement Crawl
Kitchen 1
Separate Den/Office N
Interior
Heating Forced Air, Heat Pump
Fireplaces Number 1
Fireplaces Type Wood
Heat Source Forced Air, Heat Pump
Exterior
Exterior Feature Fenced Yard, Patio(s) & Deck(s)
Parking Features DetachedGrge/Carport
Garage Description 23'9x17'2
View Y/N Yes
View Ocean
Roof Type Metal
Lot Frontage 90.04
Building
Story 2
Sewer Septic
Water Other-Licensed
Structure Type Concrete,Frame - Wood
Others
Tax ID 004-173-830
Ownership Freehold NonStrata
Energy Description Forced Air,Heat Pump
Read Less
Want to know what your home might be worth? Contact us for a FREE valuation!

Our team is ready to help you sell your home for the highest possible price ASAP

Bought with Stilhavn Real Estate Services






