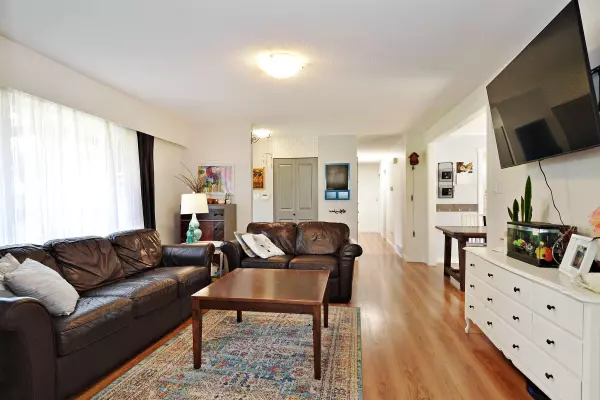$1,400,000
$1,425,000
1.8%For more information regarding the value of a property, please contact us for a free consultation.
20750 38A AVE Langley, BC V3A 2V4
3 Beds
2 Baths
1,315 SqFt
Key Details
Sold Price $1,400,000
Property Type Single Family Home
Sub Type House/Single Family
Listing Status Sold
Purchase Type For Sale
Square Footage 1,315 sqft
Price per Sqft $1,064
Subdivision Brookswood Langley
MLS Listing ID R2774047
Sold Date 05/10/23
Style 1 Storey,Rancher/Bungalow
Bedrooms 3
Full Baths 1
Half Baths 1
Abv Grd Liv Area 1,315
Total Fin. Sqft 1315
Year Built 1972
Annual Tax Amount $4,844
Tax Year 2022
Lot Size 10,200 Sqft
Acres 0.23
Property Description
"BROOKSWOOD" Rare find! This approx 1315 sq ft, 3 bdrm + family room, rancher style home is located in a quiet, private, popular family area of Langley with BONUS: 27'' x 25'' newer DETACHED GARAGE. Newer kitchen cabinets, c/tops, flooring, light fixtures, vinyl windows, freshly painted, s/s appliances and newly installed central a/c . The newer detached garage boasts: 8'' high ROLL UP garage door, prepped for a hoist with extra thick concrete floor and R/I 220 wiring. Recent electrical upgrade accommodates a generator and RV plug in. This well maintained home with extra space in the detached garage is perfect for a car buff or someone who wants a workshop. Within walking distance to area high schools and elementary schools, shopping and rec centre.
Location
Province BC
Community Brookswood Langley
Area Langley
Building/Complex Name Brookswood
Zoning R1E
Rooms
Other Rooms Bedroom
Basement None
Kitchen 1
Separate Den/Office Y
Interior
Interior Features Air Conditioning, ClthWsh/Dryr/Frdg/Stve/DW, Drapes/Window Coverings, Storage Shed
Heating Electric, Forced Air, Natural Gas
Heat Source Electric, Forced Air, Natural Gas
Exterior
Exterior Feature Fenced Yard, Sundeck(s)
Parking Features Add. Parking Avail., DetachedGrge/Carport, RV Parking Avail.
Garage Spaces 2.0
Garage Description 27'x25'
Amenities Available Air Cond./Central, In Suite Laundry, Workshop Detached
View Y/N No
Roof Type Asphalt
Lot Frontage 85.0
Total Parking Spaces 6
Building
Story 1
Sewer Septic
Water City/Municipal
Structure Type Frame - Wood
Others
Tax ID 006-252-702
Ownership Freehold NonStrata
Energy Description Electric,Forced Air,Natural Gas
Read Less
Want to know what your home might be worth? Contact us for a FREE valuation!

Our team is ready to help you sell your home for the highest possible price ASAP

Bought with Royal LePage Fairstone Realty.






