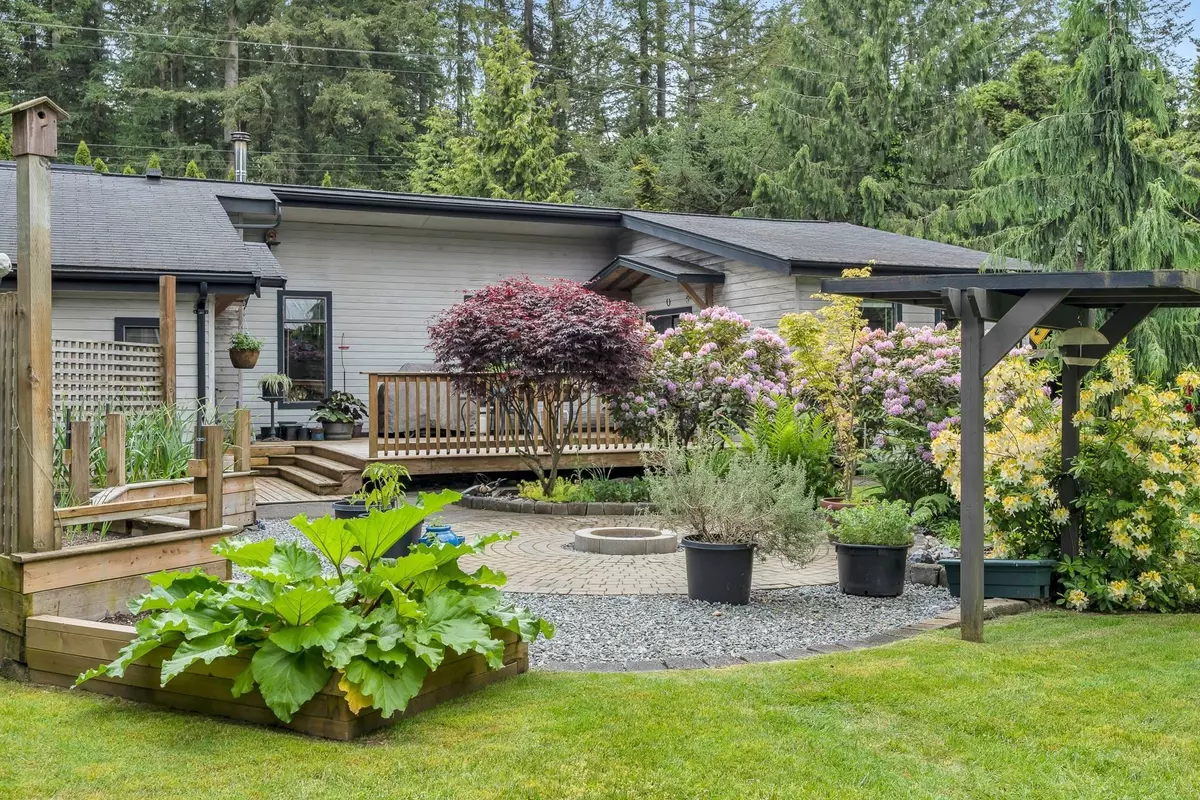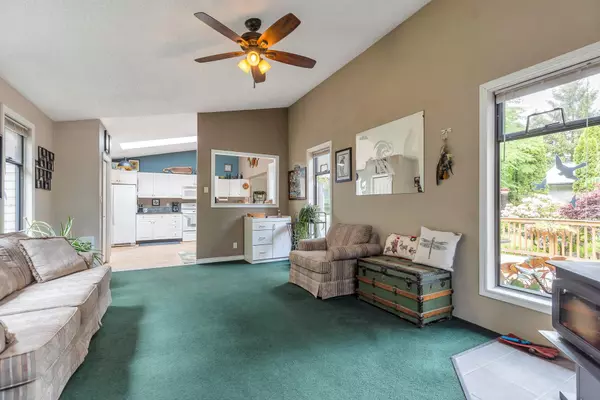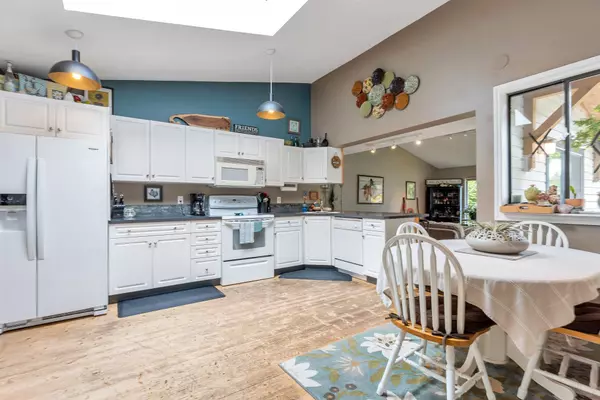$1,611,000
$1,490,000
8.1%For more information regarding the value of a property, please contact us for a free consultation.
20063 28 AVE Langley, BC V2Z 2C1
3 Beds
3 Baths
1,800 SqFt
Key Details
Sold Price $1,611,000
Property Type Single Family Home
Sub Type House/Single Family
Listing Status Sold
Purchase Type For Sale
Square Footage 1,800 sqft
Price per Sqft $895
Subdivision Brookswood Langley
MLS Listing ID R2775194
Sold Date 05/11/23
Style 1 Storey,Rancher/Bungalow
Bedrooms 3
Full Baths 3
Abv Grd Liv Area 1,800
Total Fin. Sqft 1800
Year Built 1962
Annual Tax Amount $5,404
Tax Year 2022
Lot Size 0.337 Acres
Acres 0.34
Property Description
1,800sqft Rancher with 3bdrms, 2baths + Den on 14,680sqft lot in the Brookswood/Fernridge OCP (7,000sqft lots). Water, sanitary and current development very close by. Lots of character here. Vaulted ceilings, skylights, rustic hardwood floors, all white kitchen and more. Detached 25''8 x 26'' Shop for the toys with unauthorized suite and lots of paved secure parking & room for your RV too. Beautifully landscaped & very private yard with 21'' x 19'' sundeck. Flat, all usable property with no easements, creeks or right of ways. A great place to start your real estate investment.
Location
Province BC
Community Brookswood Langley
Area Langley
Building/Complex Name Brookswood
Zoning SR-2
Rooms
Other Rooms Office
Basement None
Kitchen 2
Separate Den/Office N
Interior
Interior Features ClthWsh/Dryr/Frdg/Stve/DW, Drapes/Window Coverings, Free Stand F/P or Wdstove, Windows - Thermo
Heating Electric
Fireplaces Number 1
Fireplaces Type Wood
Heat Source Electric
Exterior
Exterior Feature Fenced Yard, Patio(s) & Deck(s)
Parking Features DetachedGrge/Carport, Open, RV Parking Avail.
Garage Spaces 2.0
Garage Description 25'8x26'0
Amenities Available In Suite Laundry, Workshop Detached
View Y/N No
Roof Type Fibreglass
Lot Frontage 88.4
Lot Depth 164.0
Total Parking Spaces 9
Building
Story 1
Sewer Septic
Water Well - Drilled
Structure Type Frame - Wood
Others
Tax ID 003-112-250
Ownership Freehold NonStrata
Energy Description Electric
Read Less
Want to know what your home might be worth? Contact us for a FREE valuation!

Our team is ready to help you sell your home for the highest possible price ASAP

Bought with Oneflatfee.ca






