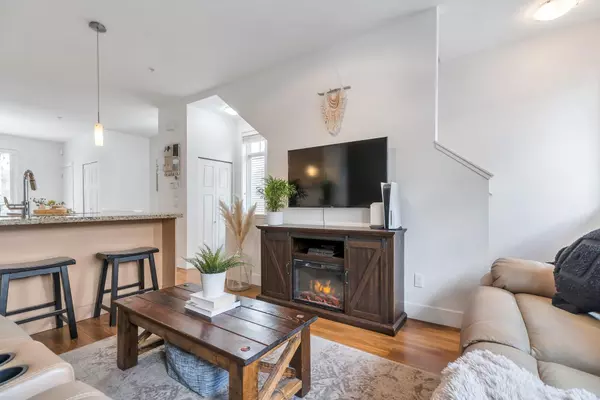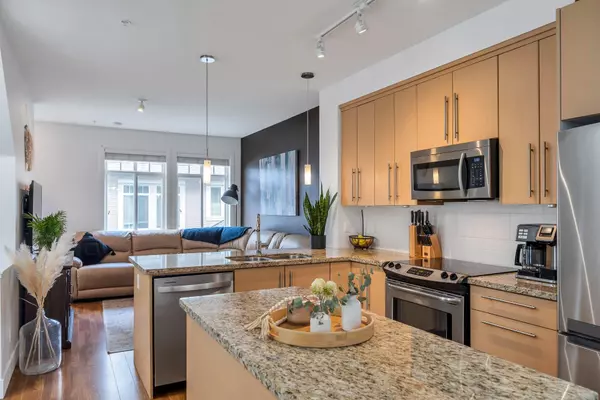$800,000
$758,800
5.4%For more information regarding the value of a property, please contact us for a free consultation.
8250 209B ST #39 Langley, BC V2Y 0J7
2 Beds
3 Baths
1,322 SqFt
Key Details
Sold Price $800,000
Property Type Townhouse
Sub Type Townhouse
Listing Status Sold
Purchase Type For Sale
Square Footage 1,322 sqft
Price per Sqft $605
Subdivision Willoughby Heights
MLS Listing ID R2770532
Sold Date 05/01/23
Style 3 Storey,Corner Unit
Bedrooms 2
Full Baths 2
Half Baths 1
Maintenance Fees $251
Abv Grd Liv Area 593
Total Fin. Sqft 1322
Rental Info 100
Year Built 2011
Annual Tax Amount $3,239
Tax Year 2022
Property Description
Outlook in Willoughby Heights - Tucked away in a quiet cul-de-sac this bright and spacious two bedroom plus den end unit is conveniently located close to all amenities and steps to Lynn Fripps Park and Elementary School. Kitchen boasts Eurostyle cabinetry, granite counters, island and eating bar plus stainless steel appliances. Patio doors off dining area lead to huge South facing balcony overlooking the rear yard. Large primary bedroom complete with three piece en suite. Main bathroom has deep soaker tub. Other features include 9'' ceilings and handy powder room on main, laminate flooring throughout, upper level laundry, single garage, covered carport & plenty of visitor parking. There''s even a playground for the kids. Ideal for couples, young families or first time Buyers. Welcome Home!
Location
Province BC
Community Willoughby Heights
Area Langley
Building/Complex Name OUTLOOK
Zoning CD-77
Rooms
Basement None
Kitchen 1
Separate Den/Office Y
Interior
Interior Features ClthWsh/Dryr/Frdg/Stve/DW, Disposal - Waste, Drapes/Window Coverings, Garage Door Opener, Microwave, Pantry, Security System, Smoke Alarm, Sprinkler - Fire, Windows - Thermo
Heating Baseboard, Electric
Heat Source Baseboard, Electric
Exterior
Exterior Feature Balcony(s), Patio(s)
Parking Features Carport; Single, Garage; Single, Visitor Parking
Garage Spaces 2.0
Garage Description 10'8 X 19'1
Amenities Available In Suite Laundry, Playground
View Y/N No
Roof Type Asphalt
Total Parking Spaces 2
Building
Faces North
Story 3
Sewer City/Municipal
Water City/Municipal
Locker No
Unit Floor 39
Structure Type Frame - Wood
Others
Restrictions Pets Allowed w/Rest.,Rentals Allowed
Tax ID 028-589-416
Ownership Freehold Strata
Energy Description Baseboard,Electric
Pets Allowed 2
Read Less
Want to know what your home might be worth? Contact us for a FREE valuation!

Our team is ready to help you sell your home for the highest possible price ASAP

Bought with Oakwyn Realty Northwest






