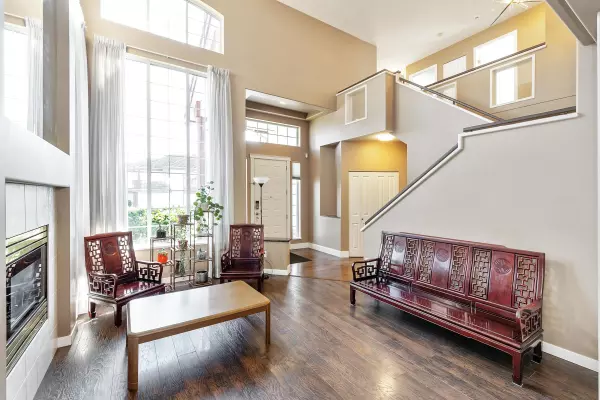$1,500,000
$1,490,000
0.7%For more information regarding the value of a property, please contact us for a free consultation.
1440 RHINE CRES Port Coquitlam, BC V3B 7T2
4 Beds
3 Baths
2,213 SqFt
Key Details
Sold Price $1,500,000
Property Type Single Family Home
Sub Type House/Single Family
Listing Status Sold
Purchase Type For Sale
Square Footage 2,213 sqft
Price per Sqft $677
Subdivision Riverwood
MLS Listing ID R2763216
Sold Date 04/03/23
Style 2 Storey
Bedrooms 4
Full Baths 2
Half Baths 1
Abv Grd Liv Area 1,080
Total Fin. Sqft 2213
Year Built 1994
Annual Tax Amount $4,907
Lot Size 4,886 Sqft
Acres 0.11
Property Description
Discover your dream home in the highly desirable Riverwood neighborhood. This beautifully maintained four-bedroom house boasts 2 1/2 baths and a living room with a stunning 19-foot high ceiling. Enjoy meals in the formal dining area or cook up a storm in the updated gourmet kitchen. The adjacent family room provides easy access to a lovely backyard patio, perfect for BBQs. Upstairs, you''ll find four bedrooms and two full bathrooms, all freshly painted and newly carpeted. The area is served by excellent schools, including Cedar Drive Elementary, Blakeburn Elementary, Minnekhada Middle School, and Terry Fox Secondary. Minutes to Fremont Village Mall featuring Costco, Canadian Tire, Save-on-Foods, Walmart, Shoppers, and restaurants. Don''t miss this perfect home. Open House this Sat & Sun 2-4
Location
Province BC
Community Riverwood
Area Port Coquitlam
Zoning SFD
Rooms
Other Rooms Bedroom
Basement None
Kitchen 0
Separate Den/Office N
Interior
Heating Forced Air
Fireplaces Number 2
Fireplaces Type Natural Gas
Heat Source Forced Air
Exterior
Exterior Feature Balcny(s) Patio(s) Dck(s)
Parking Features Carport & Garage, Garage; Double
Roof Type Tile - Concrete
Lot Frontage 49.65
Lot Depth 98.43
Building
Story 2
Water City/Municipal
Structure Type Frame - Wood
Others
Tax ID 018-348-041
Ownership Freehold NonStrata
Energy Description Forced Air
Read Less
Want to know what your home might be worth? Contact us for a FREE valuation!

Our team is ready to help you sell your home for the highest possible price ASAP

Bought with Sutton Group - 1st West Realty






