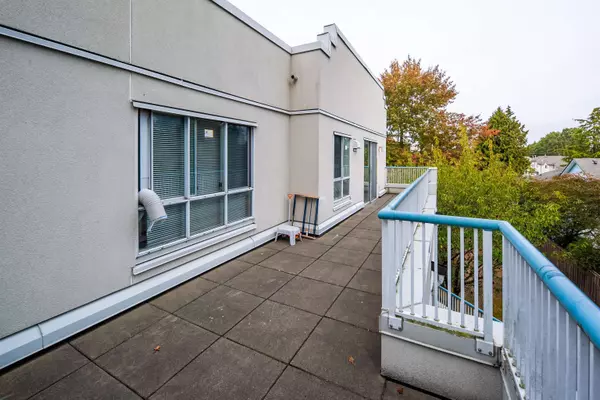$538,000
$549,900
2.2%For more information regarding the value of a property, please contact us for a free consultation.
8600 GENERAL CURRIE RD #326 Richmond, BC V6Y 3V6
2 Beds
1 Bath
841 SqFt
Key Details
Sold Price $538,000
Property Type Condo
Sub Type Apartment/Condo
Listing Status Sold
Purchase Type For Sale
Square Footage 841 sqft
Price per Sqft $639
Subdivision Brighouse South
MLS Listing ID R2733741
Sold Date 01/30/23
Style 1 Storey,Corner Unit
Bedrooms 2
Full Baths 1
Maintenance Fees $511
Abv Grd Liv Area 841
Total Fin. Sqft 841
Year Built 1990
Annual Tax Amount $1,353
Tax Year 2021
Property Description
MUST SEE! East facing Top floor penthouse and Corner unit! Extra-large Balcony! This 2-bedroom home was built by award winning Polygon Homes, very well maintained, has a healthy contingency fund, has been fully rain screened and has a newer roof! Great location, close to transit routes! Complete with 1 parking stall, 1 storage locker and a huge gym! Gas and city water utilities are also included in your monthly strata fees! rental allowed and NO age restriction! Call today to book appointment!
Location
Province BC
Community Brighouse South
Area Richmond
Zoning RAM1
Rooms
Basement None
Kitchen 1
Separate Den/Office N
Interior
Interior Features ClthWsh/Dryr/Frdg/Stve/DW, Drapes/Window Coverings
Heating Electric, Natural Gas
Fireplaces Number 1
Fireplaces Type Gas - Natural
Heat Source Electric, Natural Gas
Exterior
Exterior Feature Balcony(s)
Parking Features Garage; Underground
Garage Spaces 1.0
Amenities Available Elevator, Exercise Centre, In Suite Laundry, Storage
Roof Type Asphalt
Total Parking Spaces 1
Building
Story 1
Sewer City/Municipal
Water City/Municipal
Unit Floor 326
Structure Type Frame - Wood
Others
Restrictions Pets Allowed w/Rest.
Tax ID 015-686-426
Ownership Freehold Strata
Energy Description Electric,Natural Gas
Pets Allowed 2
Read Less
Want to know what your home might be worth? Contact us for a FREE valuation!

Our team is ready to help you sell your home for the highest possible price ASAP

Bought with RE/MAX Crest Realty






