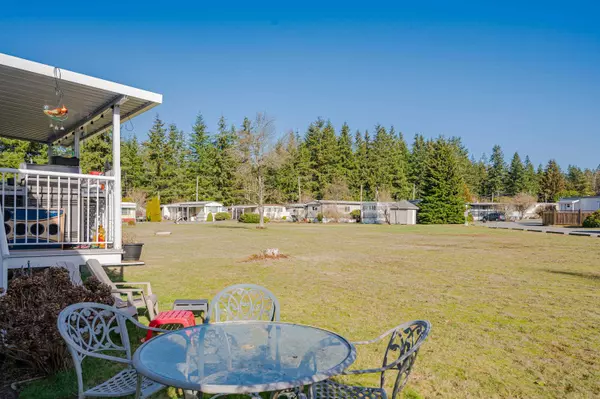$397,000
$399,000
0.5%For more information regarding the value of a property, please contact us for a free consultation.
3031 200 ST #43 Langley, BC V2Z 1N5
2 Beds
2 Baths
1,568 SqFt
Key Details
Sold Price $397,000
Property Type Manufactured Home
Sub Type Manufactured
Listing Status Sold
Purchase Type For Sale
Square Footage 1,568 sqft
Price per Sqft $253
Subdivision Brookswood Langley
MLS Listing ID R2753100
Sold Date 03/02/23
Style Manufactured/Mobile,Rancher/Bungalow
Bedrooms 2
Full Baths 2
PAD Fee $650
Abv Grd Liv Area 1,568
Total Fin. Sqft 1568
Year Built 1992
Annual Tax Amount $1,280
Tax Year 2022
Property Description
Cedar Creek Estates! Located on a corner lot in one of the best locations ~ this almost 1600 sq ft DOUBLE WIDE offers the spacious flr plan you desire, all in a "country lifestyle" setting! The 2 huge bdrms both have W/I closets & the primary offers a spa-like 4 pc ensuite w/ soaker tub. There is a den/ flex space & 4 pc main bth. Spacious kitchen, w/tons of cabinets, newer dishwasher, updated counters, sink & backsplash. The living rm has cozy gas fireplace, & the vaulted ceilings & 2 skylights make this home bright! The large laundry rm offers more storage leading to the deck over looking large green space. Outdoor shed is 10x10 & covered parking area w/ parking 3 cars! Air conditioning, back up generator & wheel chair accessible. New paint, 8yr old roof. 4 yr old HWT, high end laminate.
Location
Province BC
Community Brookswood Langley
Area Langley
Building/Complex Name CEDAR CREEK ESTATES
Zoning MH-1
Rooms
Other Rooms Laundry
Basement Crawl
Kitchen 1
Separate Den/Office Y
Interior
Interior Features Air Conditioning, ClthWsh/Dryr/Frdg/Stve/DW, Storage Shed
Heating Forced Air, Natural Gas
Fireplaces Number 1
Fireplaces Type Natural Gas
Heat Source Forced Air, Natural Gas
Exterior
Exterior Feature Sundeck(s)
Parking Features Carport; Multiple, Visitor Parking
Garage Spaces 3.0
Amenities Available Club House, In Suite Laundry, Storage, Wheelchair Access
View Y/N No
Roof Type Asphalt
Total Parking Spaces 3
Building
Story 1
Sewer Septic
Water Well - Drilled
Unit Floor 43
Structure Type Manufactured/Mobile
Others
Senior Community 55+
Restrictions Age Restrictions,Pets Allowed w/Rest.,Rentals Not Allowed
Age Restriction 55+
Tax ID 300-004-398
Ownership Leasehold not prepaid-NonStrata
Energy Description Forced Air,Natural Gas
Pets Allowed 2
Read Less
Want to know what your home might be worth? Contact us for a FREE valuation!

Our team is ready to help you sell your home for the highest possible price ASAP

Bought with Homelife Benchmark Realty Corp.






