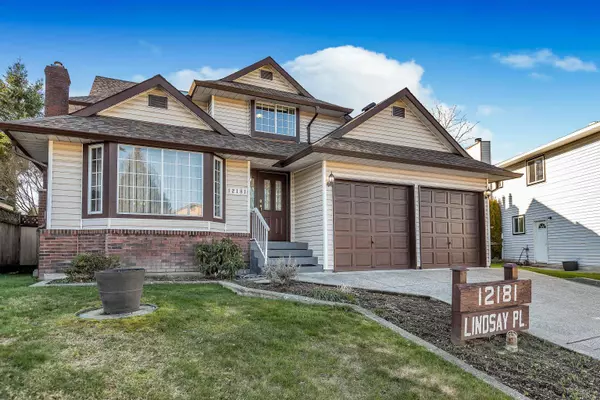$1,195,000
$1,195,000
For more information regarding the value of a property, please contact us for a free consultation.
12181 LINDSAY PL Maple Ridge, BC V2X 9S3
4 Beds
3 Baths
3,343 SqFt
Key Details
Sold Price $1,195,000
Property Type Single Family Home
Sub Type House/Single Family
Listing Status Sold
Purchase Type For Sale
Square Footage 3,343 sqft
Price per Sqft $357
Subdivision Northwest Maple Ridge
MLS Listing ID R2755325
Sold Date 02/26/23
Style 4 Level Split
Bedrooms 4
Full Baths 2
Half Baths 1
Abv Grd Liv Area 1,332
Total Fin. Sqft 2497
Year Built 1987
Annual Tax Amount $5,794
Tax Year 2022
Lot Size 6,204 Sqft
Acres 0.14
Property Description
Welcome to one of Maple Ridge''s most desirable West Side family neighborhood close to all levels of schools, parks, transportation, Golden Ears Bridge, many golf courses, shopping & all amenities. This Lovingly cared for original owner 4 bedroom home is situated in prime Cul De Sac location & boasts 3 bathrooms incl 4 pc ensuite w/ sep shower & soaker tub, 2x6 construction, raised oak cabinets, tile backsplash, level fenced yard, 2 gas fireplaces, laminate flooring, 5 year roof, 1 year 10x12 covered deck, new exterior paint, AC, crown molding, newer gutters & furnace + much more. PolyB pipes have been professionally removed. Unfinished basement offers separate entrance w/ potential for in-law suite or a perfect for home recreation of Media Entertainment Centre. Don''t miss this opportunity
Location
Province BC
Community Northwest Maple Ridge
Area Maple Ridge
Zoning RS1B
Rooms
Other Rooms Primary Bedroom
Basement Crawl, Part, Unfinished
Kitchen 1
Separate Den/Office N
Interior
Interior Features Air Conditioning, Dishwasher, Garage Door Opener, Refrigerator, Smoke Alarm, Storage Shed, Stove, Vacuum - Built In, Vaulted Ceiling, Windows - Thermo
Heating Forced Air, Natural Gas
Fireplaces Number 2
Fireplaces Type Natural Gas
Heat Source Forced Air, Natural Gas
Exterior
Exterior Feature Patio(s) & Deck(s)
Parking Features Garage; Double, Open
Garage Spaces 2.0
Garage Description 19'2 X 20'11
Amenities Available Air Cond./Central, In Suite Laundry, Storage
View Y/N No
Roof Type Asphalt
Lot Frontage 55.0
Lot Depth 92.0
Total Parking Spaces 6
Building
Story 3
Sewer City/Municipal
Water City/Municipal
Structure Type Frame - Wood
Others
Tax ID 004-613-147
Ownership Freehold NonStrata
Energy Description Forced Air,Natural Gas
Read Less
Want to know what your home might be worth? Contact us for a FREE valuation!

Our team is ready to help you sell your home for the highest possible price ASAP

Bought with RE/MAX LIFESTYLES REALTY






