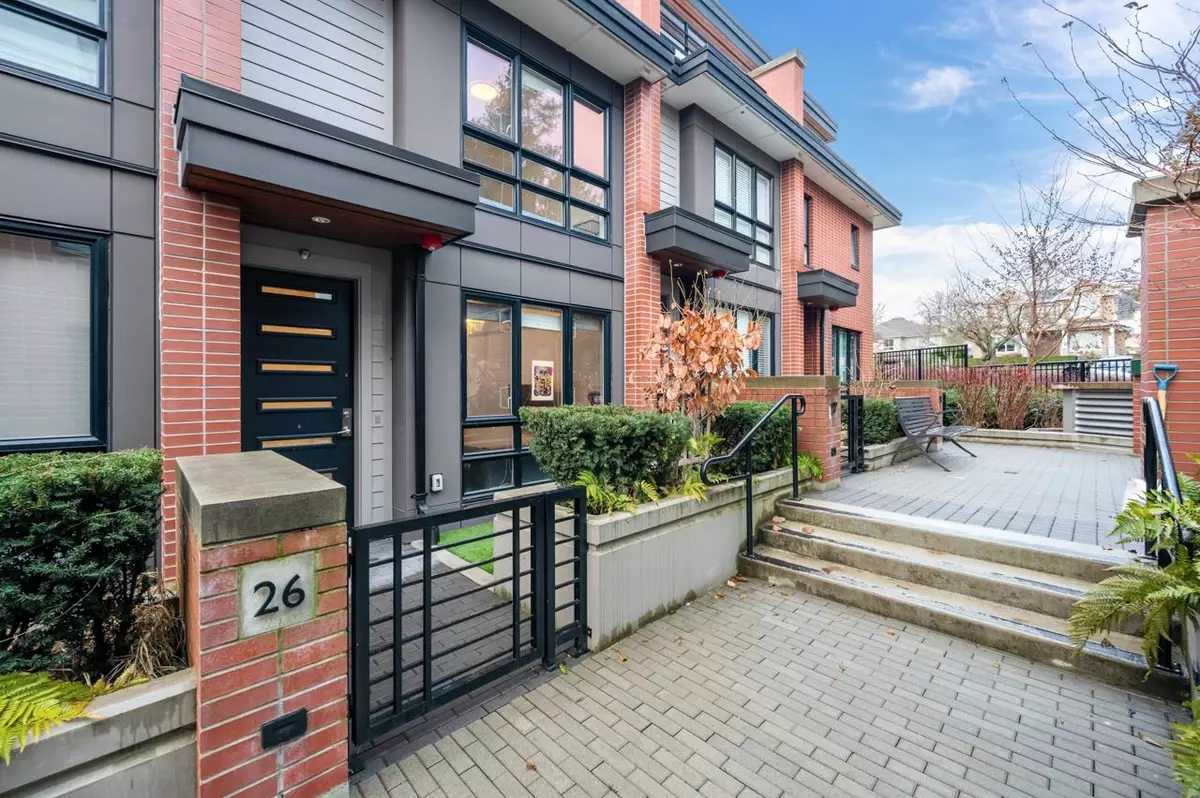$1,655,000
$1,699,000
2.6%For more information regarding the value of a property, please contact us for a free consultation.
388 W 64TH AVE #26 Vancouver, BC V5X 2L9
3 Beds
3 Baths
1,637 SqFt
Key Details
Sold Price $1,655,000
Property Type Townhouse
Sub Type Townhouse
Listing Status Sold
Purchase Type For Sale
Square Footage 1,637 sqft
Price per Sqft $1,010
Subdivision Marpole
MLS Listing ID R2743813
Sold Date 01/27/23
Style Inside Unit,3 Storey w/Bsmt.
Bedrooms 3
Full Baths 2
Half Baths 1
Maintenance Fees $437
Abv Grd Liv Area 489
Total Fin. Sqft 1637
Year Built 2017
Annual Tax Amount $4,195
Tax Year 2022
Property Description
Presenting the rarely available Park & Metro Townhomes by Marcon. Welcome to this most functional floorplan and bright and spacious home in Marpole, Vancouver Westside. Contemporary design and luxury features such as heated bath floors, Gourmet kitchen features Bosch gas cooktop, integrated fridge / microwave / oven and plenty of counter space / storage. Across 4 floors are 3 bedrooms, 2.5 baths, a den with window and a basement rec room with direct access to underground secure parking (2). Central climate control for heating / cooling by individual heat pump and an instant hot water system. Walking distance to Winona Park and the vibrant Marine Gateway Village / Canada Line Station. Open house Jan 21st 2-4pm
Location
Province BC
Community Marpole
Area Vancouver West
Zoning .
Rooms
Basement Fully Finished, Part
Kitchen 1
Separate Den/Office Y
Interior
Interior Features Air Conditioning, ClthWsh/Dryr/Frdg/Stve/DW
Heating Heat Pump
Heat Source Heat Pump
Exterior
Exterior Feature Balcny(s) Patio(s) Dck(s)
Parking Features Garage; Underground
Garage Spaces 2.0
Amenities Available None
Roof Type Other
Total Parking Spaces 2
Building
Story 4
Sewer City/Municipal
Water City/Municipal
Unit Floor 26
Structure Type Frame - Wood
Others
Restrictions Pets Allowed w/Rest.,Rentals Allowed
Tax ID 030-279-330
Ownership Freehold Strata
Energy Description Heat Pump
Read Less
Want to know what your home might be worth? Contact us for a FREE valuation!

Our team is ready to help you sell your home for the highest possible price ASAP

Bought with eXp Realty






