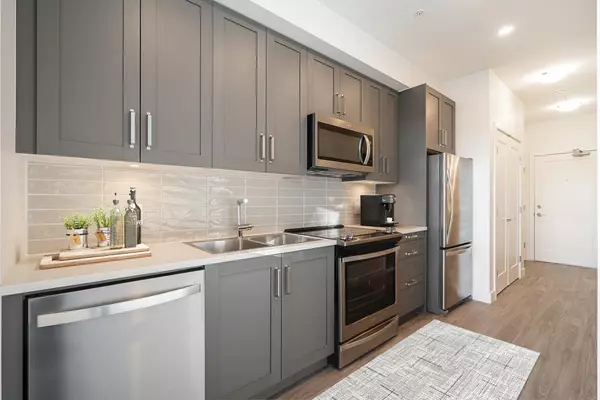$400,000
$448,800
10.9%For more information regarding the value of a property, please contact us for a free consultation.
18811 72 AVE #205 Surrey, BC V3S 7T9
1 Bed
1 Bath
465 SqFt
Key Details
Sold Price $400,000
Property Type Condo
Sub Type Apartment/Condo
Listing Status Sold
Purchase Type For Sale
Square Footage 465 sqft
Price per Sqft $860
Subdivision Cloverdale Bc
MLS Listing ID R2742810
Sold Date 12/29/22
Style 1 Storey
Bedrooms 1
Full Baths 1
Maintenance Fees $200
Abv Grd Liv Area 465
Total Fin. Sqft 465
Rental Info 100
Year Built 2022
Tax Year 2022
Property Description
INVESTORS or FIRST TIME HOME OWNERS ALERT! Welcome to The Corners - This 1 BEDROOM, 1 BATHROOM, ~500 sqft unit features contemporary finished, including sleek quartz stone countertops, complemented by contemporary ceramic tile backsplash, AIR CONDITIONING, 1 PARKING STALL and one STORAGE LOCKER. OPEN CONCEPT Main living area with kitchen, dinning and living room, plus good sized MASTER BEDROOM, 4 PIECE Bathroom and IN-SUITE LAUNDRY. PRIME LOCATION - steps from shops, Community Centre, school, Hwy #1 & transit (and soon Skytrain). AMAZING AMENITIES including social CLUBHOUSE, w/ 12,000 sqft+ indoor/outdoor entertainment area, FITNESS room, GUEST SUITE, business centre, kids playroom, lounge, work area, gourmet kitchen, climbing wall & billiard room. A great investment or starter home!
Location
Province BC
Community Cloverdale Bc
Area Cloverdale
Building/Complex Name THE CORNERS
Zoning CD
Rooms
Basement None
Kitchen 1
Separate Den/Office N
Interior
Interior Features ClthWsh/Dryr/Frdg/Stve/DW
Heating Baseboard
Heat Source Baseboard
Exterior
Exterior Feature Balcony(s)
Parking Features Garage; Underground, Visitor Parking
Garage Spaces 1.0
Amenities Available Club House, Elevator, Exercise Centre, Guest Suite, Playground, Wheelchair Access
Roof Type Asphalt
Total Parking Spaces 1
Building
Story 1
Sewer City/Municipal
Water City/Municipal
Unit Floor 205
Structure Type Concrete Frame,Frame - Metal,Frame - Wood
Others
Restrictions Pets Allowed,Rentals Allowed
Tax ID 031-837-760
Ownership Freehold Strata
Energy Description Baseboard
Pets Allowed 2
Read Less
Want to know what your home might be worth? Contact us for a FREE valuation!

Our team is ready to help you sell your home for the highest possible price ASAP

Bought with RE/MAX All Points Realty






