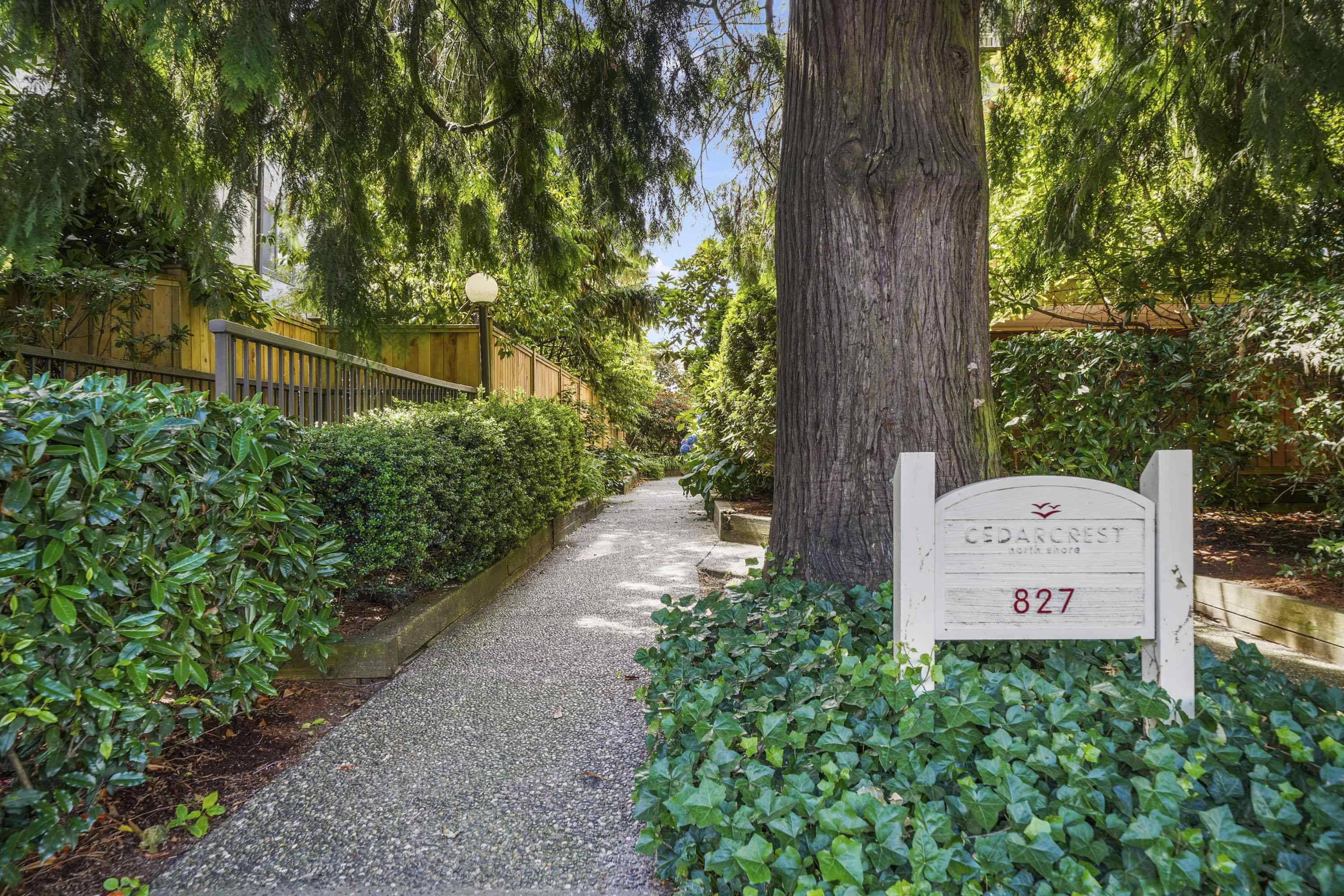827 W 16 ST #302 North Vancouver, BC V7P 1R2
1 Bed
1 Bath
652 SqFt
OPEN HOUSE
Sun Jul 20, 2:00pm - 4:00pm
UPDATED:
Key Details
Property Type Condo
Sub Type Apartment/Condo
Listing Status Active
Purchase Type For Sale
Square Footage 652 sqft
Price per Sqft $857
Subdivision Cedarcrest
MLS Listing ID R3026603
Style Penthouse
Bedrooms 1
Full Baths 1
Maintenance Fees $485
HOA Fees $485
HOA Y/N Yes
Year Built 1985
Property Sub-Type Apartment/Condo
Property Description
Location
Province BC
Community Mosquito Creek
Area North Vancouver
Zoning CD-074
Rooms
Kitchen 1
Interior
Interior Features Elevator
Heating Baseboard, Hot Water
Flooring Laminate, Mixed, Wall/Wall/Mixed
Appliance Washer/Dryer, Dishwasher, Refrigerator, Stove, Microwave
Laundry In Unit
Exterior
Exterior Feature Balcony
Utilities Available Electricity Connected, Natural Gas Connected, Water Connected
Amenities Available Bike Room, Trash, Maintenance Grounds, Gas, Heat, Hot Water, Management, Sewer, Water
View Y/N No
Roof Type Torch-On
Total Parking Spaces 1
Garage Yes
Building
Story 1
Foundation Concrete Perimeter
Sewer Public Sewer, Sanitary Sewer, Storm Sewer
Water Public
Others
Pets Allowed Cats OK, Dogs OK, Number Limit (Two), Yes With Restrictions
Restrictions Pets Allowed w/Rest.,Rentals Allowed
Ownership Freehold Strata
Virtual Tour https://youtu.be/jIBleXKCdPs






