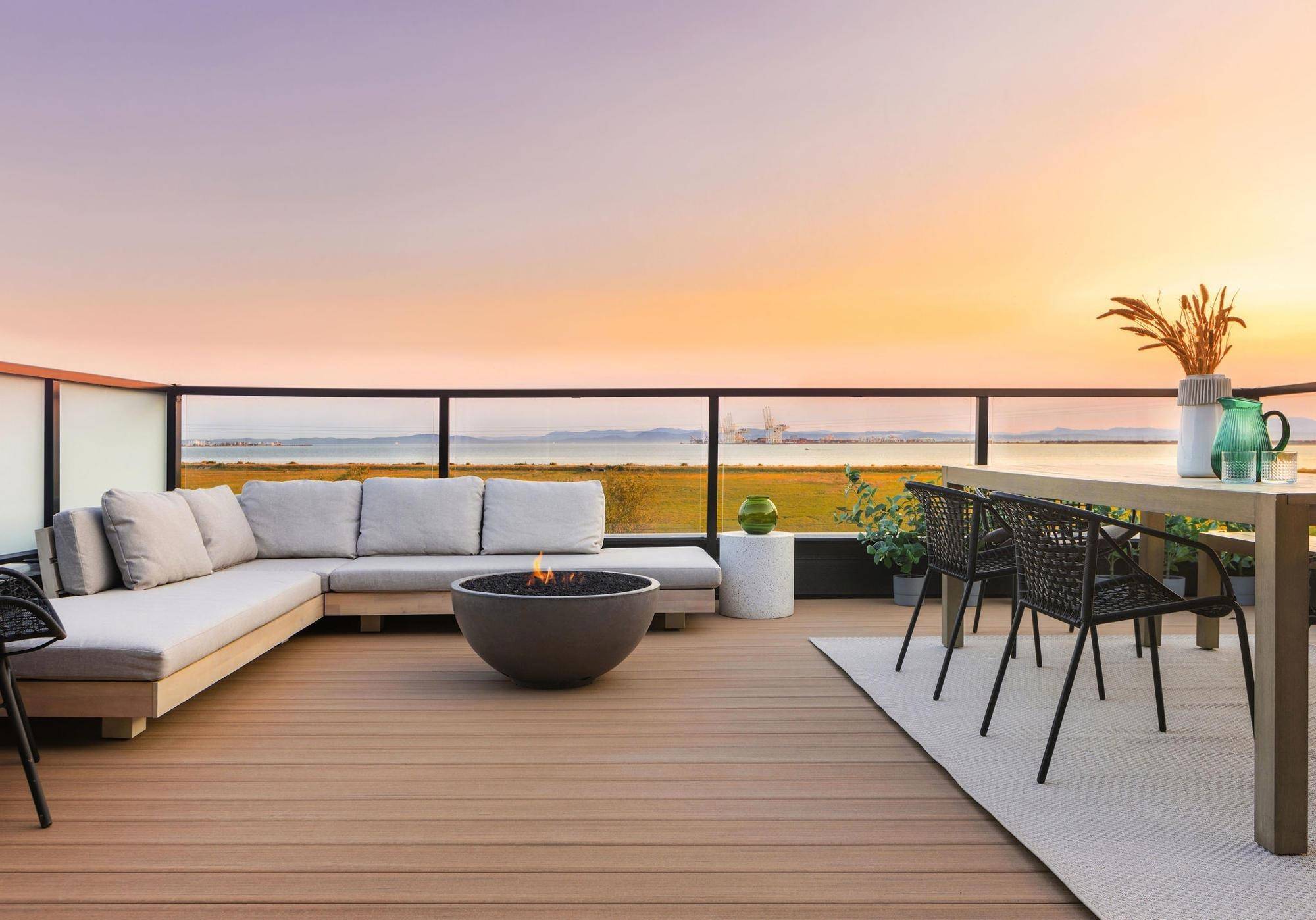2426 Rabbit DR #104 Tsawwassen, BC V4M 0E1
3 Beds
3 Baths
1,568 SqFt
UPDATED:
Key Details
Property Type Townhouse
Sub Type Townhouse
Listing Status Active
Purchase Type For Sale
Square Footage 1,568 sqft
Price per Sqft $892
Subdivision Ocean Row
MLS Listing ID R3026445
Style 3 Storey
Bedrooms 3
Full Baths 2
Maintenance Fees $476
HOA Fees $476
HOA Y/N Yes
Year Built 2024
Property Sub-Type Townhouse
Property Description
Location
Province BC
Community Tsawwassen North
Area Tsawwassen
Zoning RM2
Direction Southwest
Rooms
Kitchen 1
Interior
Interior Features Storage, Pantry, Vaulted Ceiling(s)
Heating Forced Air
Flooring Laminate, Tile, Carpet
Fireplaces Number 1
Fireplaces Type Insert, Gas
Window Features Window Coverings
Appliance Washer/Dryer, Dishwasher, Refrigerator, Stove, Microwave
Laundry In Unit
Exterior
Exterior Feature Garden, Playground, Balcony, Private Yard
Garage Spaces 2.0
Garage Description 2
Pool Outdoor Pool
Community Features Shopping Nearby
Utilities Available Electricity Connected, Natural Gas Connected, Water Connected
Amenities Available Exercise Centre, Recreation Facilities, Trash, Maintenance Grounds, Management, Snow Removal
View Y/N Yes
View Salish Sea, Vancouver Island
Roof Type Torch-On
Street Surface Paved
Accessibility Wheelchair Access
Porch Patio, Deck
Total Parking Spaces 2
Garage Yes
Building
Lot Description Near Golf Course, Lane Access, Recreation Nearby
Story 3
Foundation Concrete Perimeter
Sewer Public Sewer, Sanitary Sewer
Water Public
Others
Pets Allowed Cats OK, Dogs OK, Number Limit (Two), Yes
Restrictions Pets Allowed,Rentals Allowed,Smoking Restrictions
Ownership Leasehold prepaid-Strata
Security Features Smoke Detector(s)






