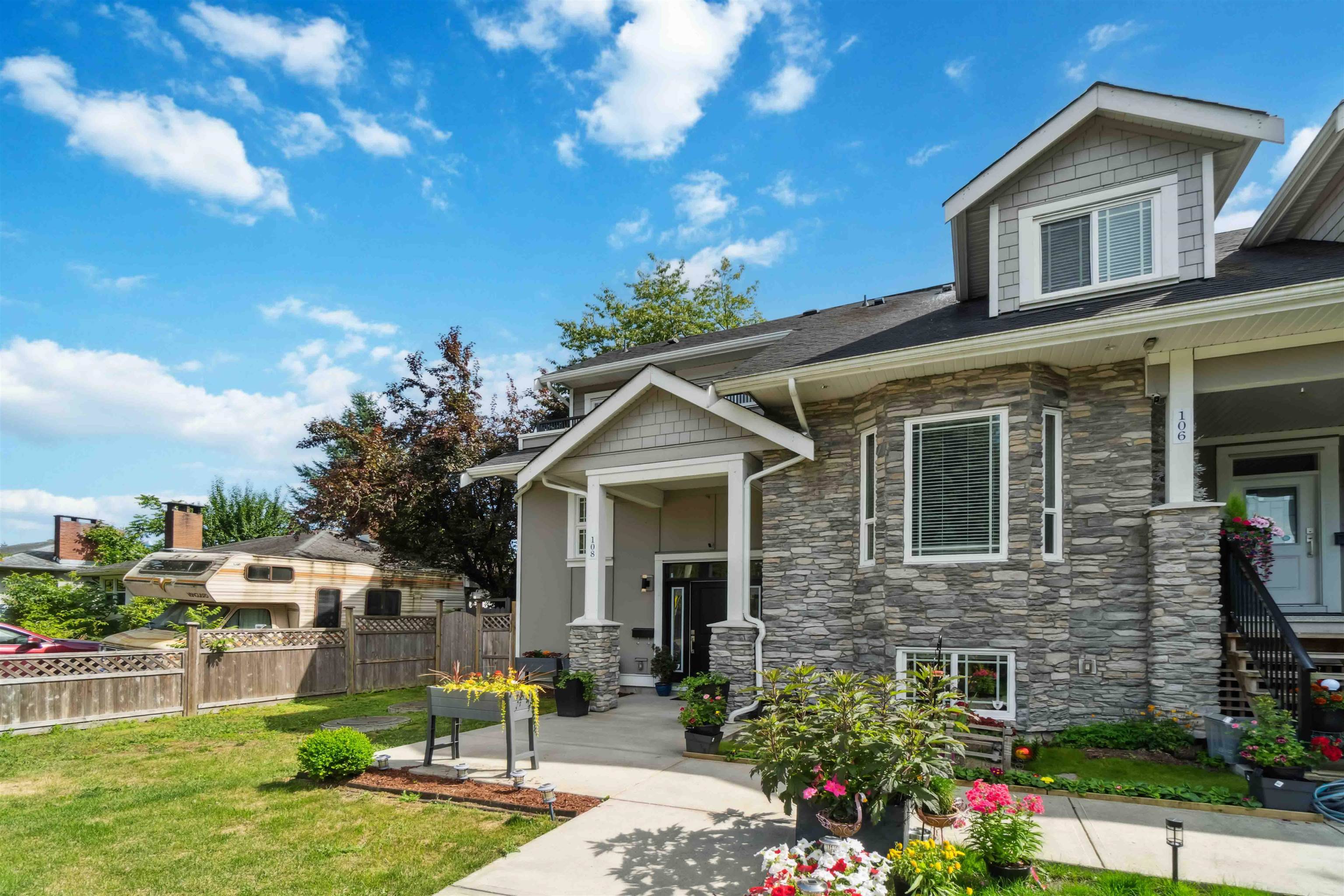22032 119 AVE #108 Maple Ridge, BC V2X 2Y4
4 Beds
4 Baths
2,291 SqFt
OPEN HOUSE
Sat Jul 19, 2:00pm - 3:30pm
Sun Jul 20, 2:00pm - 3:30pm
UPDATED:
Key Details
Property Type Townhouse
Sub Type Townhouse
Listing Status Active
Purchase Type For Sale
Square Footage 2,291 sqft
Price per Sqft $501
MLS Listing ID R3026424
Bedrooms 4
Full Baths 3
Maintenance Fees $1
HOA Fees $1
HOA Y/N Yes
Year Built 2020
Property Sub-Type Townhouse
Property Description
Location
Province BC
Community West Central
Area Maple Ridge
Zoning MF
Rooms
Kitchen 1
Interior
Heating Forced Air, Natural Gas
Cooling Air Conditioning
Flooring Laminate, Tile
Fireplaces Number 1
Fireplaces Type Electric
Window Features Insulated Windows
Appliance Washer/Dryer, Dishwasher, Refrigerator, Stove
Exterior
Exterior Feature Balcony
Garage Spaces 1.0
Garage Description 1
Community Features Shopping Nearby
Utilities Available Electricity Connected, Natural Gas Connected
Amenities Available Management
View Y/N No
Roof Type Fibreglass
Porch Patio
Total Parking Spaces 2
Garage Yes
Building
Lot Description Central Location, Recreation Nearby
Story 2
Foundation Concrete Perimeter
Sewer Community
Water Community
Others
Restrictions No Restrictions
Ownership Freehold Strata
Security Features Smoke Detector(s),Fire Sprinkler System
Virtual Tour https://my.matterport.com/show/?m=P9dEcmTeSyS&mls=1






