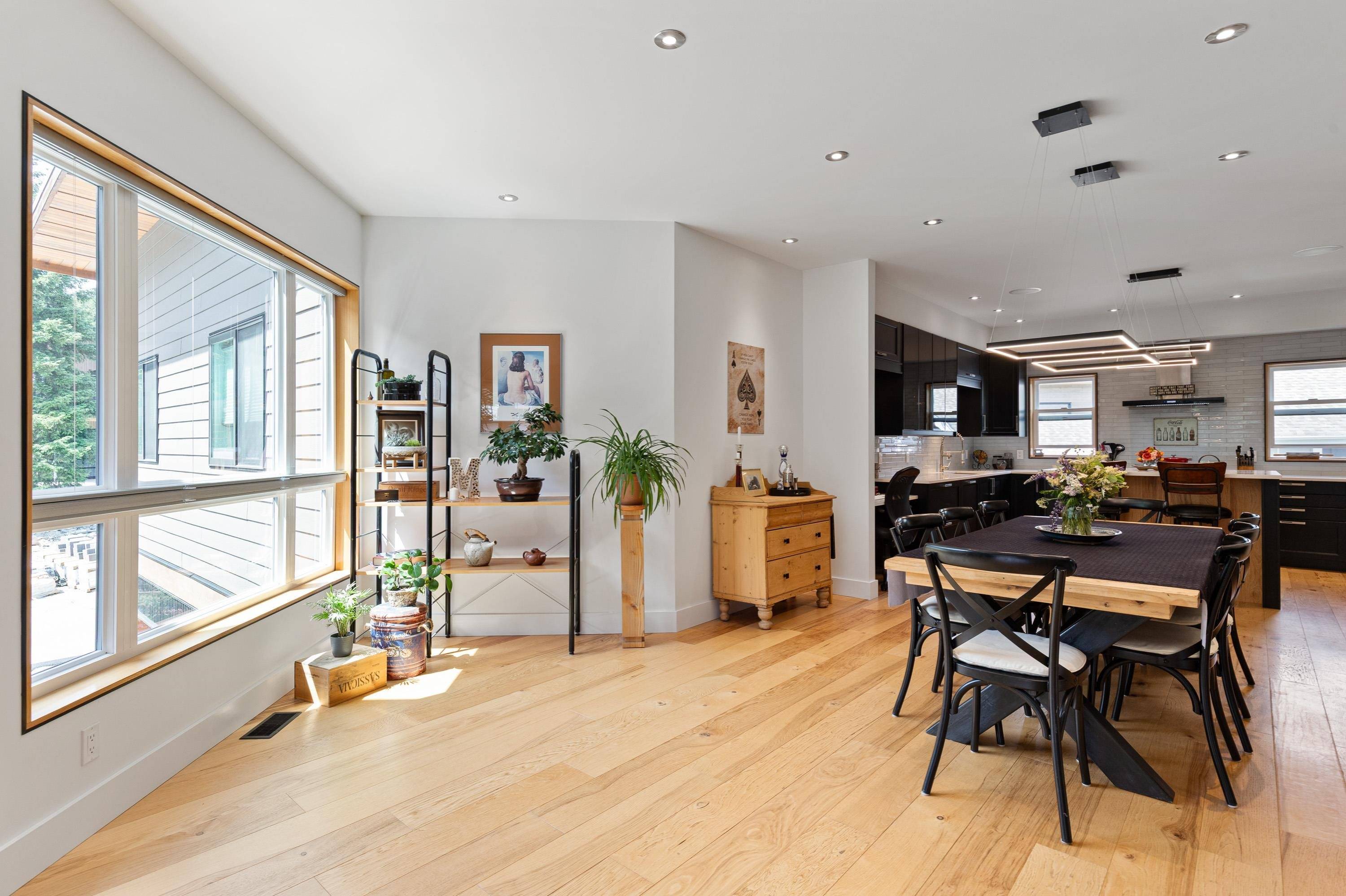7456 Dogwood ST Pemberton, BC V0N 0A7
5 Beds
4 Baths
3,708 SqFt
UPDATED:
Key Details
Property Type Single Family Home
Sub Type Single Family Residence
Listing Status Active
Purchase Type For Sale
Square Footage 3,708 sqft
Price per Sqft $618
MLS Listing ID R3020210
Bedrooms 5
Full Baths 3
HOA Y/N No
Year Built 2016
Lot Size 8,712 Sqft
Property Sub-Type Single Family Residence
Property Description
Location
Province BC
Community Pemberton
Area Pemberton
Zoning R1
Rooms
Kitchen 2
Interior
Interior Features Pantry
Heating Heat Pump, Radiant
Cooling Air Conditioning
Flooring Mixed
Fireplaces Number 2
Fireplaces Type Insert, Propane
Window Features Window Coverings
Appliance Washer/Dryer, Dishwasher, Refrigerator, Stove, Microwave, Oven, Wine Cooler
Laundry In Unit
Exterior
Exterior Feature Garden, Balcony
Garage Spaces 2.0
Garage Description 2
Utilities Available Electricity Connected, Water Connected
View Y/N Yes
View Mt. Currie
Roof Type Metal
Porch Patio, Deck
Total Parking Spaces 6
Garage Yes
Building
Story 3
Foundation Concrete Perimeter
Sewer Public Sewer, Sanitary Sewer
Water Public
Others
Ownership Freehold NonStrata
Virtual Tour https://my.matterport.com/show/?m=sLQ8HyaTjW5






