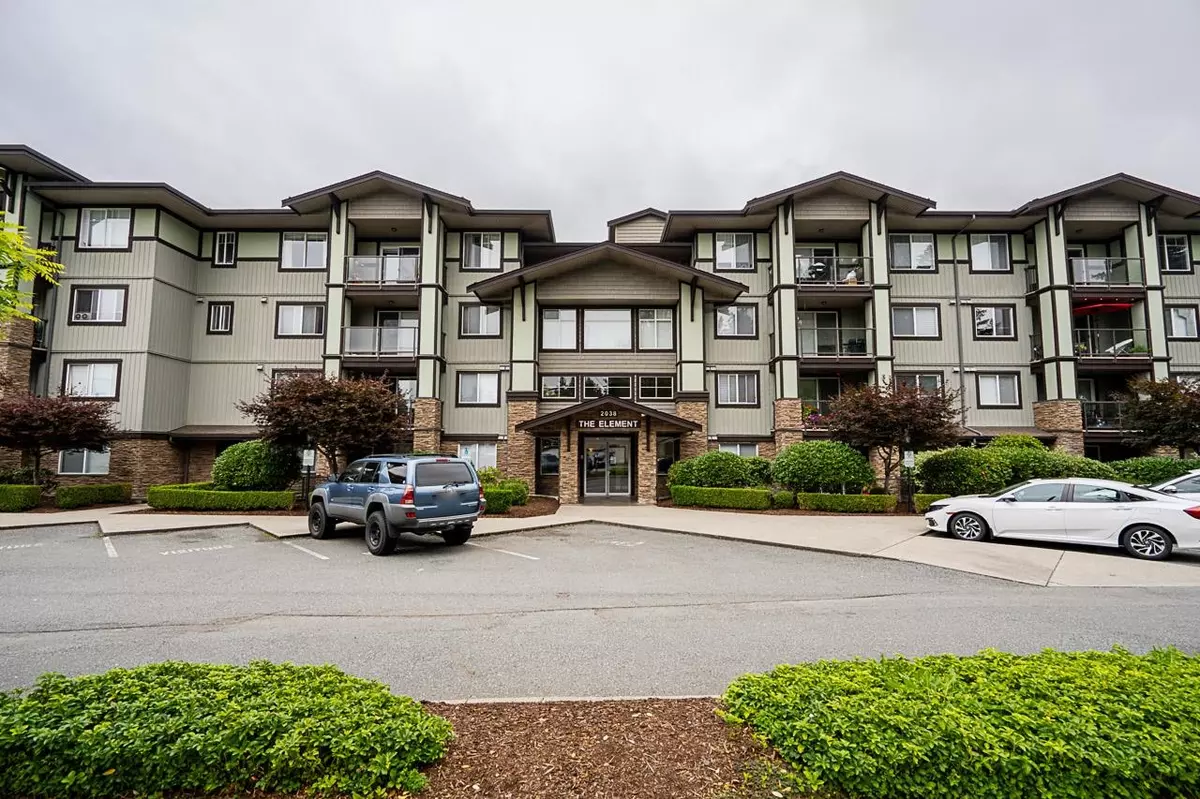
2038 SANDALWOOD CRES #401 Abbotsford, BC V2S 3H6
2 Beds
2 Baths
958 SqFt
UPDATED:
12/18/2024 08:36 PM
Key Details
Property Type Condo
Sub Type Apartment/Condo
Listing Status Active
Purchase Type For Sale
Square Footage 958 sqft
Price per Sqft $520
Subdivision Central Abbotsford
MLS Listing ID R2927715
Style Upper Unit
Bedrooms 2
Full Baths 2
Maintenance Fees $477
Abv Grd Liv Area 958
Total Fin. Sqft 958
Rental Info 100
Year Built 2009
Annual Tax Amount $1,934
Tax Year 2024
Property Description
Location
Province BC
Community Central Abbotsford
Area Abbotsford
Building/Complex Name Element
Zoning RML
Rooms
Other Rooms Laundry
Basement None
Kitchen 1
Separate Den/Office N
Interior
Interior Features Air Conditioning, ClthWsh/Dryr/Frdg/Stve/DW, Smoke Alarm, Sprinkler - Fire
Heating Baseboard, Electric
Fireplaces Number 1
Fireplaces Type Gas - Natural
Heat Source Baseboard, Electric
Exterior
Exterior Feature Balcony(s)
Parking Features Garage; Underground, Visitor Parking
Garage Spaces 2.0
Amenities Available Elevator, In Suite Laundry, Storage, Wheelchair Access
Roof Type Asphalt
Total Parking Spaces 2
Building
Dwelling Type Apartment/Condo
Story 2
Sewer City/Municipal
Water City/Municipal
Locker Yes
Unit Floor 401
Structure Type Frame - Wood
Others
Restrictions Pets Allowed w/Rest.
Tax ID 027-811-786
Ownership Freehold Strata
Energy Description Baseboard,Electric
Pets Allowed Yes







