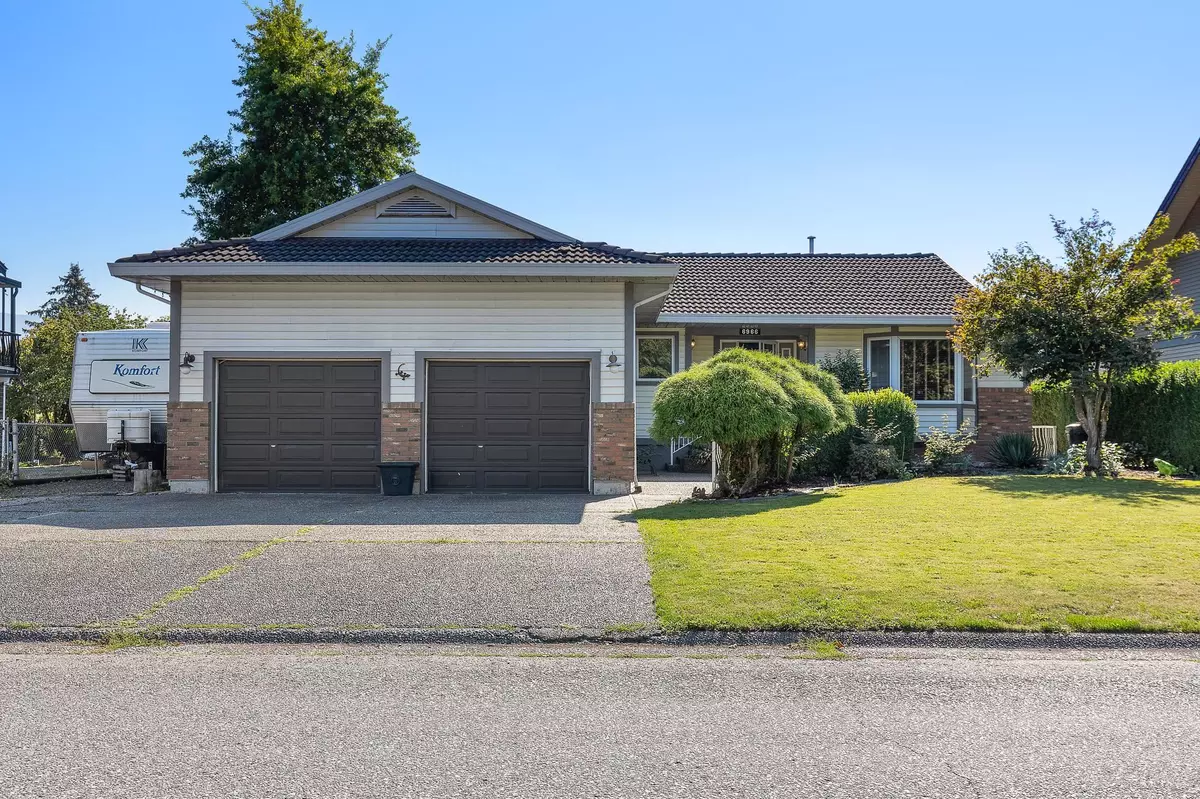
6966 KALYNA DR Agassiz, BC V0M 1A3
3 Beds
2 Baths
2,250 SqFt
UPDATED:
09/18/2024 06:12 PM
Key Details
Property Type Single Family Home
Sub Type House/Single Family
Listing Status Active
Purchase Type For Sale
Square Footage 2,250 sqft
Price per Sqft $373
Subdivision Agassiz
MLS Listing ID R2919222
Style Rancher/Bungalow w/Bsmt.
Bedrooms 3
Full Baths 2
Abv Grd Liv Area 1,550
Total Fin. Sqft 1550
Year Built 1988
Annual Tax Amount $3,565
Tax Year 2024
Lot Size 7,840 Sqft
Acres 0.18
Property Description
Location
Province BC
Community Agassiz
Area Agassiz
Zoning RS1
Rooms
Other Rooms Laundry
Basement Unfinished
Kitchen 1
Separate Den/Office N
Interior
Interior Features Air Conditioning, ClthWsh/Dryr/Frdg/Stve/DW, Oven - Built In, Range Top, Storage Shed
Heating Electric, Radiant
Fireplaces Number 1
Fireplaces Type Natural Gas
Heat Source Electric, Radiant
Exterior
Exterior Feature Fenced Yard, Patio(s) & Deck(s)
Parking Features Add. Parking Avail., Garage; Double, RV Parking Avail.
Garage Spaces 2.0
Amenities Available Air Cond./Central, Garden, Storage, Workshop Detached
View Y/N Yes
View Mountains
Roof Type Other
Lot Frontage 70.3
Lot Depth 105.6
Total Parking Spaces 8
Building
Dwelling Type House/Single Family
Story 2
Sewer City/Municipal
Water Well - Shallow
Structure Type Other
Others
Tax ID 006-803-491
Energy Description Electric,Radiant







